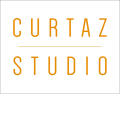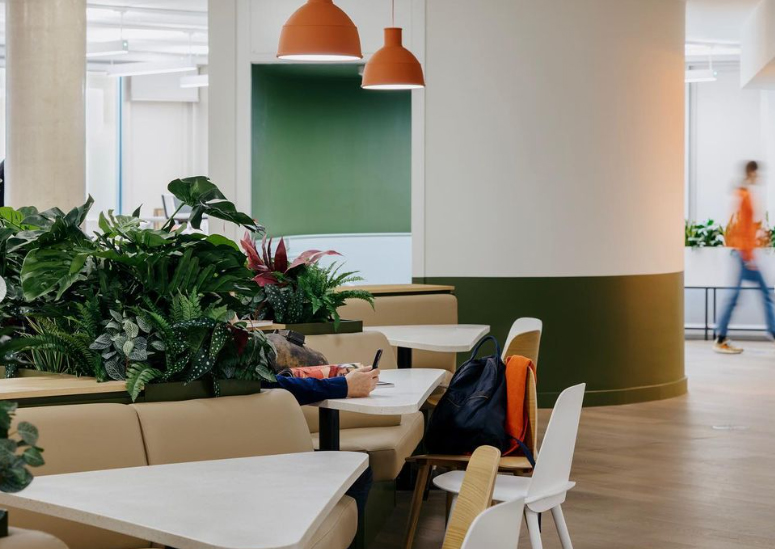Fitzrovia, London


While working at Studio Buschow, Marco designed various portions of a multi-storey office fit-out for an advertising agency client. The project involved 4 levels of office space, with 3 levels comprising the main bulk of office desk and meeting room facilities.
One level would act as a central activity hub that accommodated the kitchen, break out spaces, loose meeting areas and casual ‘ideas corners’ served off the central throughway.
Architect: Marco Curtaz
Collaborations: SB, BE Acousticx

