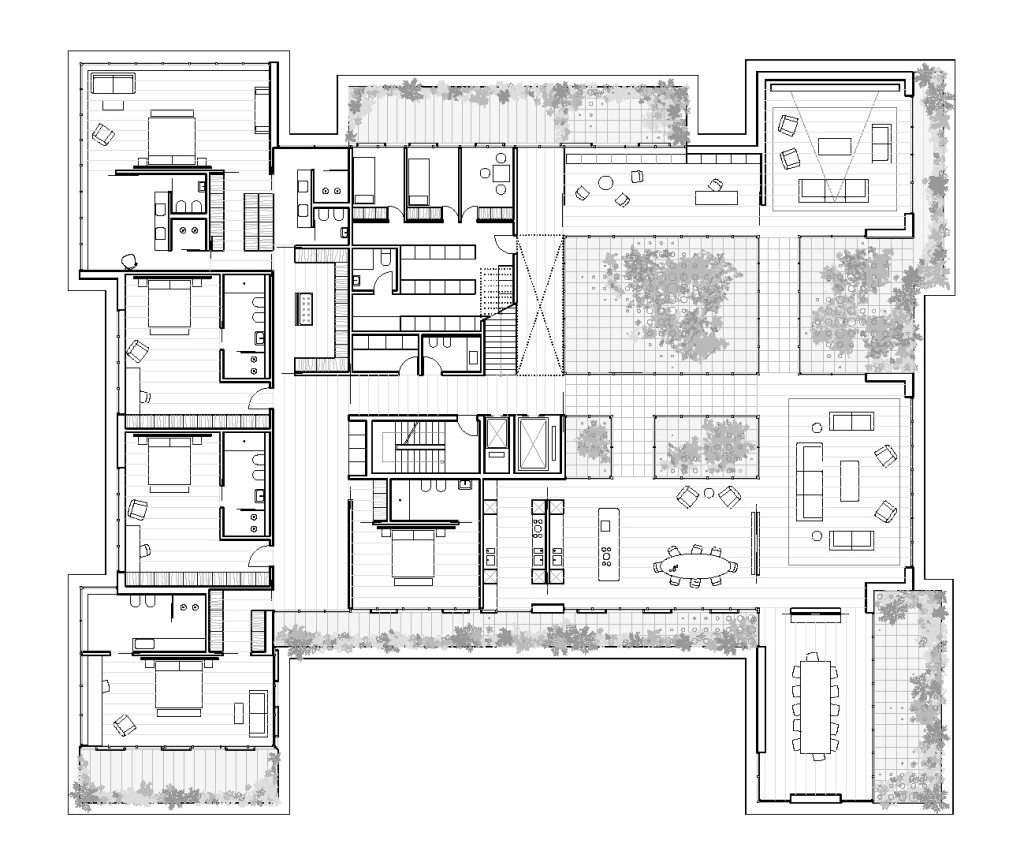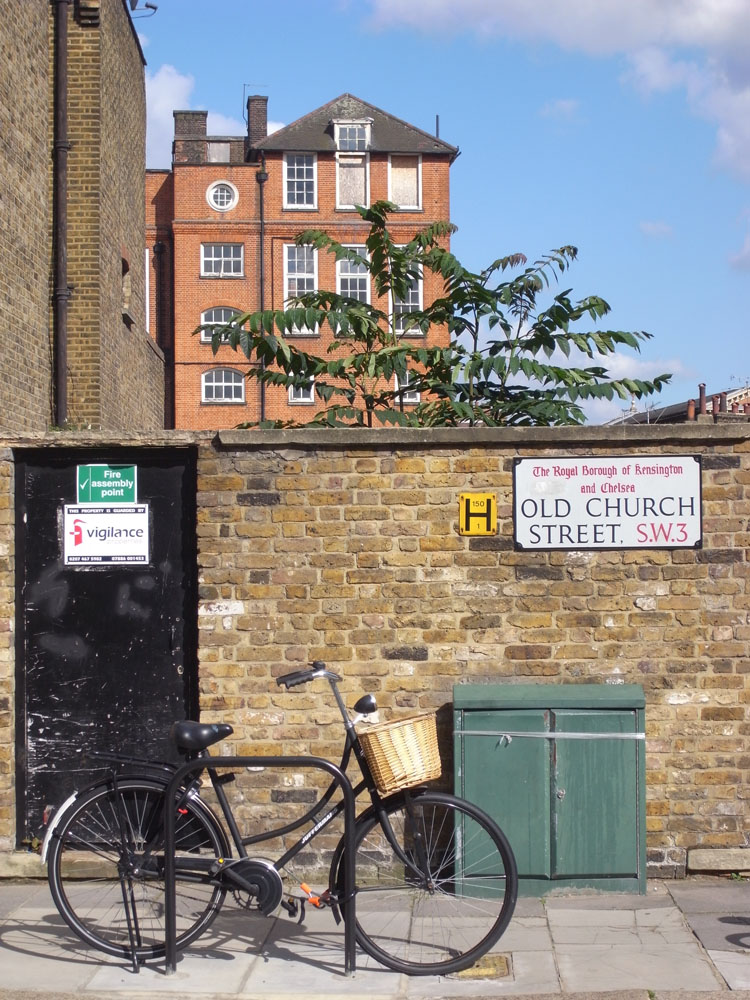Chelsea, London


A design competition collaboration to convert and extend a multi-storey, early-1900’s school building, creating seven high-end apartments including a new penthouse level. The penthouse is created as a light, transparent addition, with inner courtyards and stepped terraces allowing foliage to rise above the roofline and spill over the parapet edge.
Each room is connected to either a key view over the city or its own personalised external space. Private and compartmented areas are largely separated from the main family living space on the lower level, where most of the courtyards pierce. The entertainment level and leisure pavilion is lifted above this floor, housing a leisure pavilion, swimming pool, sundeck, treatment room, and second kitchen and dining area.
Project Designer: Marco Curtaz
Collaborations: GA, GVA, AKT

