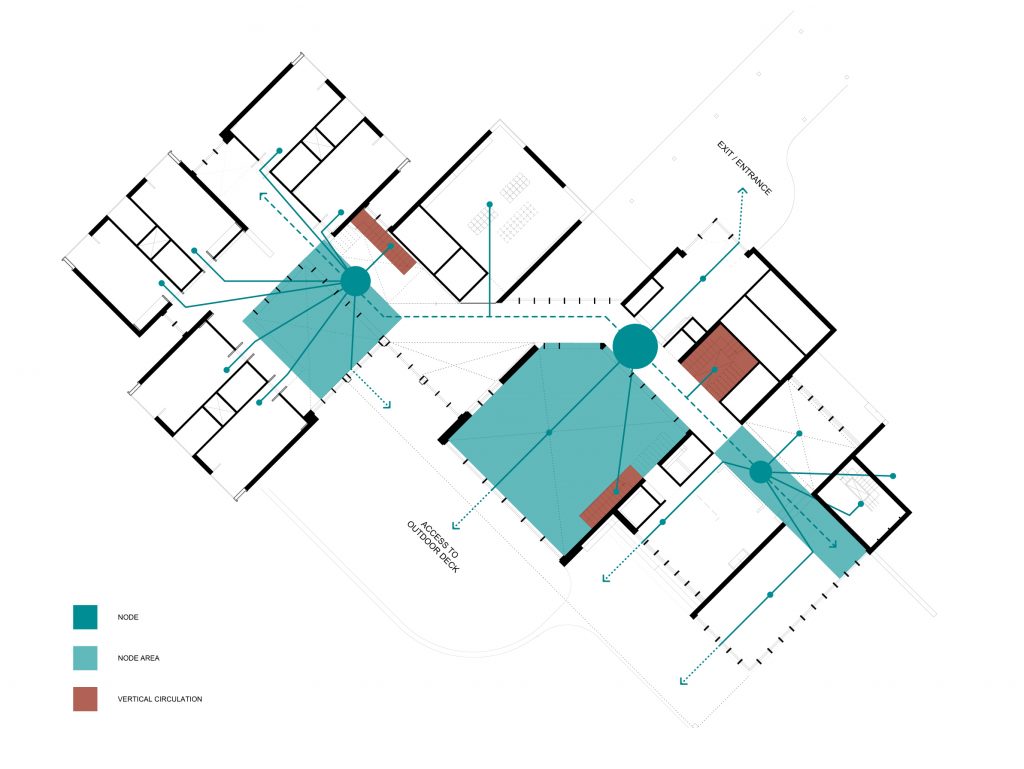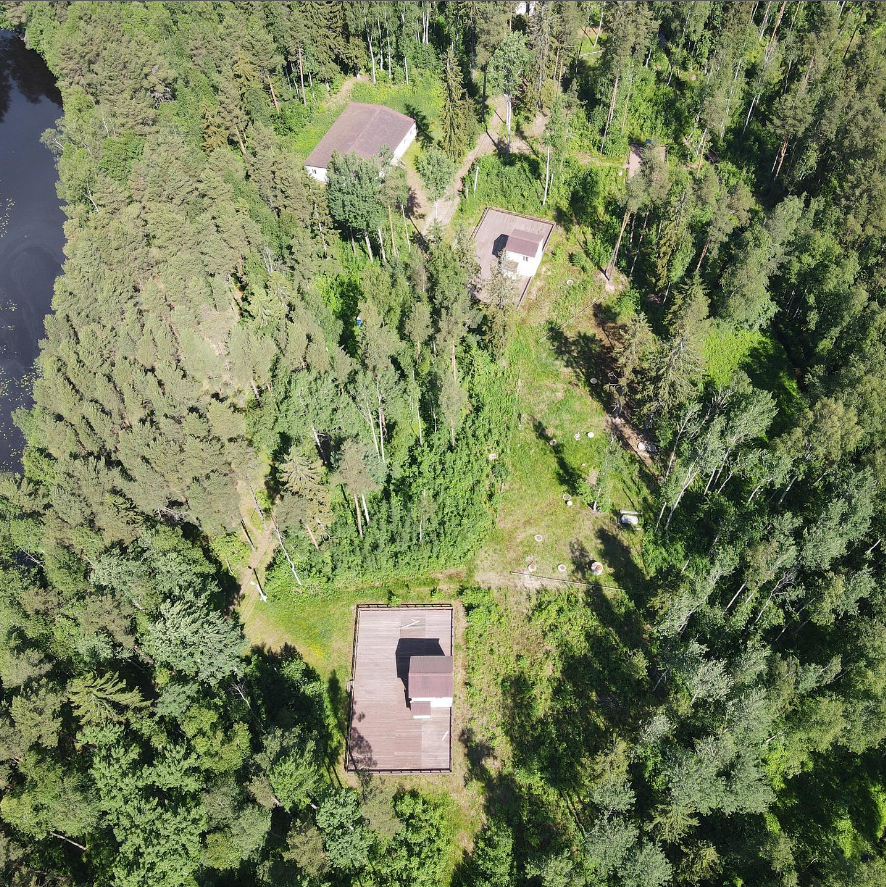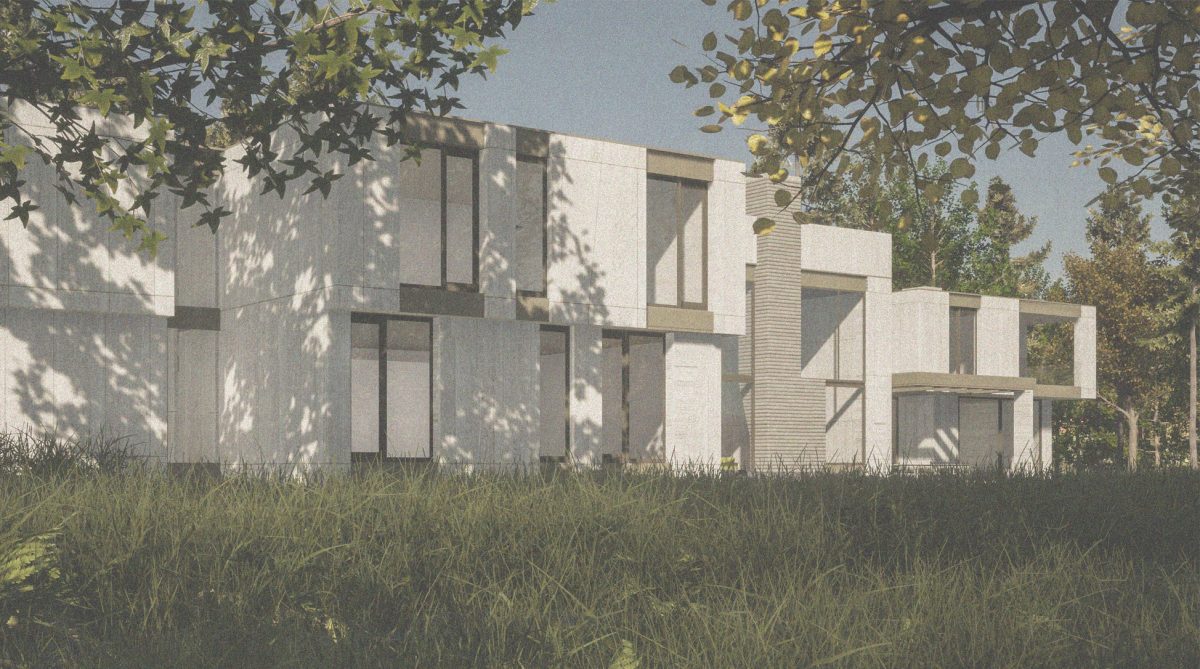St. Petersburg, Russia


While working at Studio Buschow, Marco designed a scheme for 2 houses in a birch and pine forest site on the outskirts of St. Petersburg. The largest house (a 15-bedroom mansion) on the southern site was formed from a cluster of interlinked volumes, each serving a separate function.
In the private quarter, the volumes centered on a private internal courtyard acting as the hub of the bedrooms, while in the living spaces the volumes gravitated around an external courtyard for communal activities.
Lead Architect: Marco Curtaz

