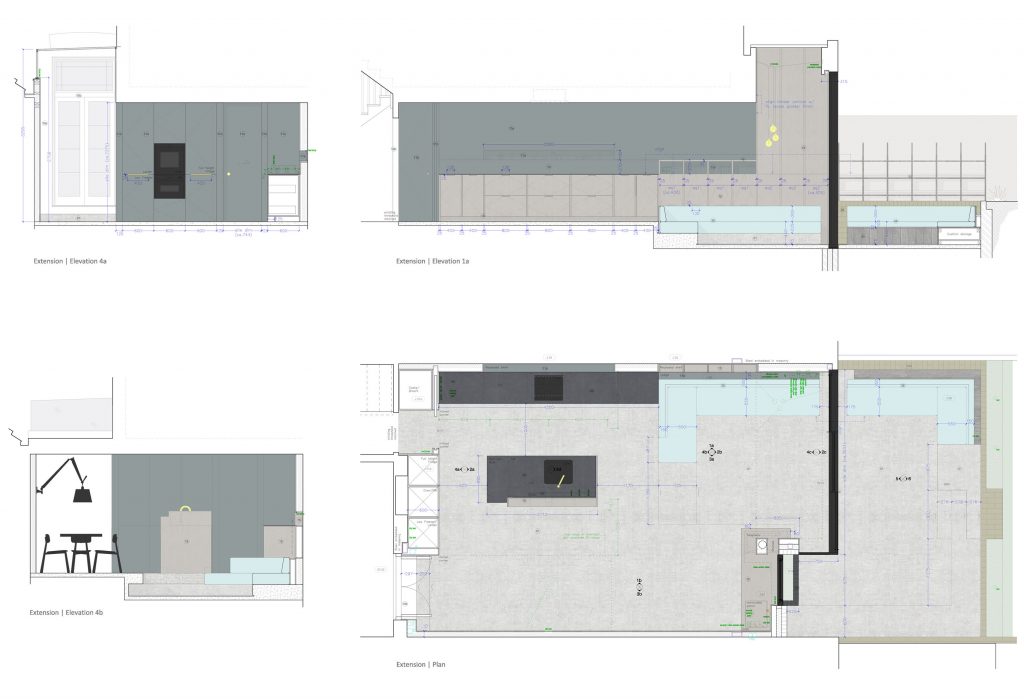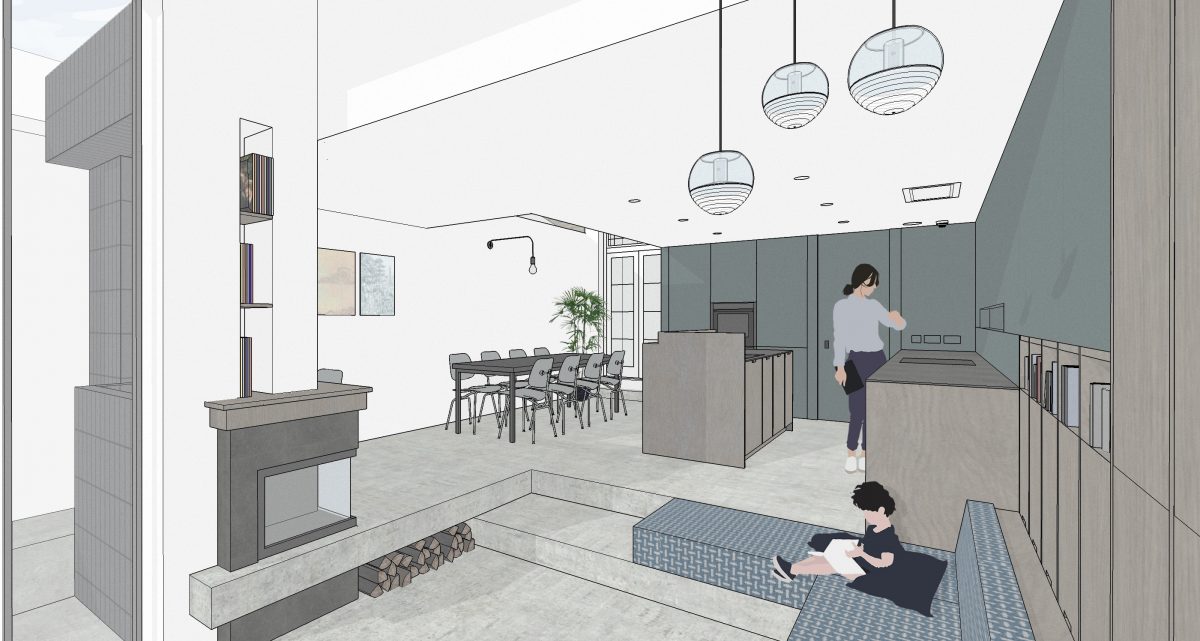Putney, London



A love for cooking and lounging were the key drivers in the brief for this kitchen/dining/living extension. The floor sinks down to a lower level in the living space, extending out to an external sitting area to form an indoor-outdoor lounge in the summer. The living space is accentuated further through an upward volumetric projection, with a double height ceiling void terminating in a frameless glass rooflight and marked by a feature pendant cluster.
The kitchen is intertwined with the living area joinery to feel integrated in the communal space, and a bespoke system of quartz surfaces and oak upstands create an island workstation unique to the clients’ needs – the upstands hide the washing up while creating a ‘bar ledge’ for parties, and the quartz waterfall edges create a functional worktop area next to the ovens for hot items.
The built-in fireplace surround is made from the same quartz as the kitchen counters to form a triptych across the room, and the oak desk wraps around the fireplace to become a mantle piece.
Design Leader/Project Architect: Marco Curtaz
Collaborations: S1A, Mitchinson Macken, SB Construction

