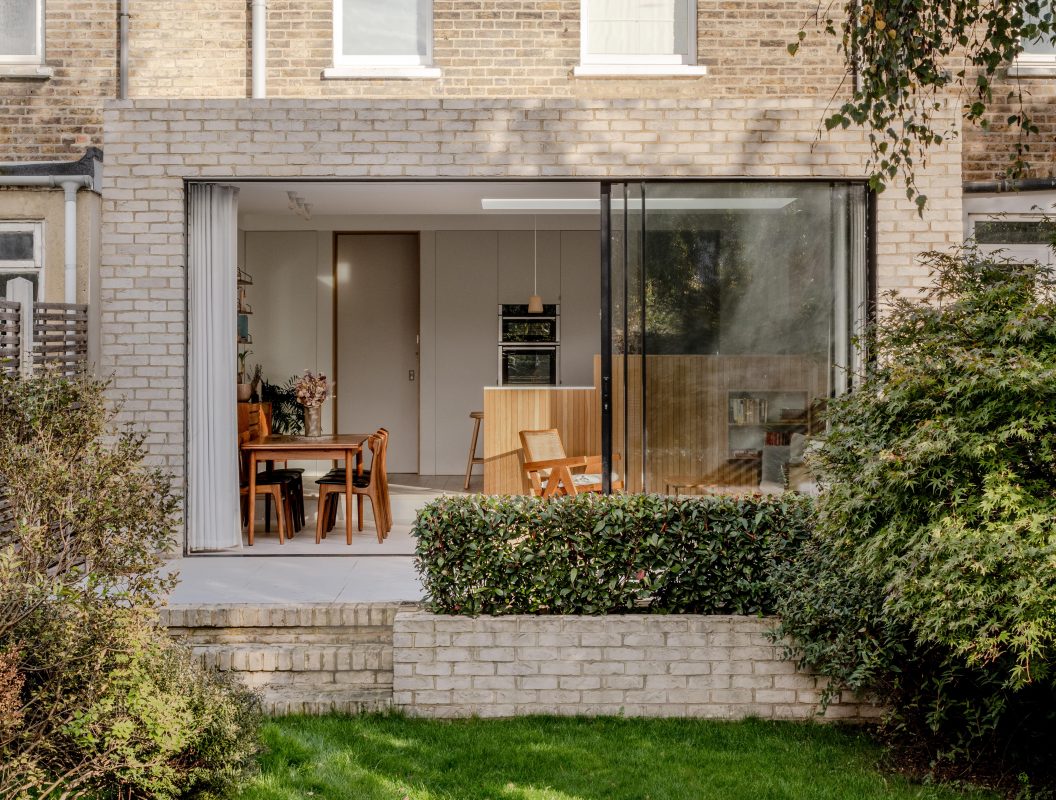Walthamstow, London
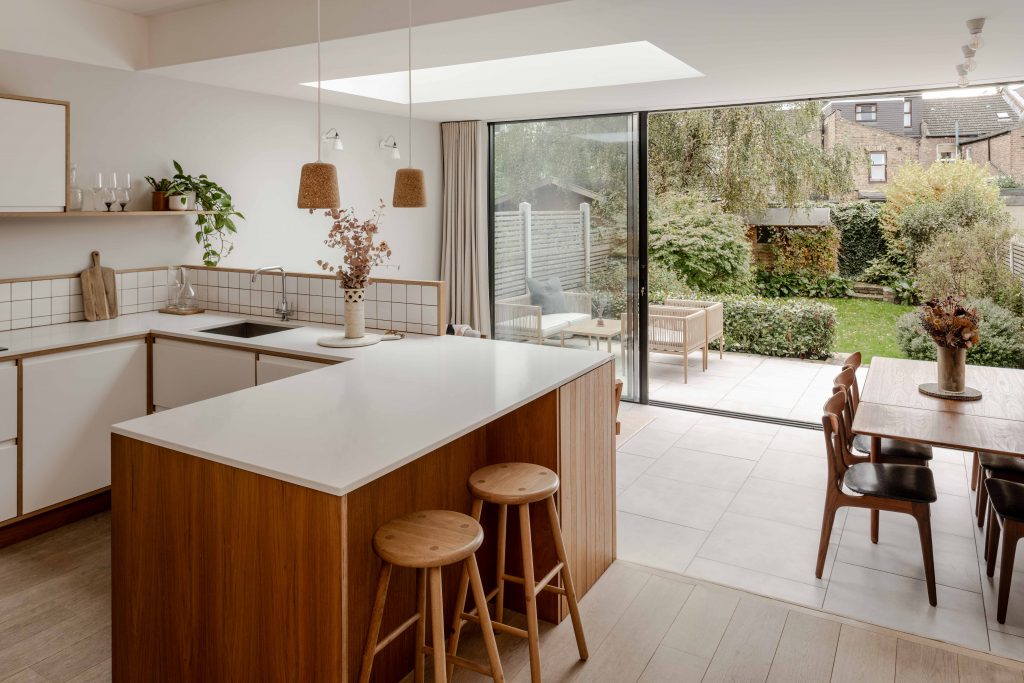
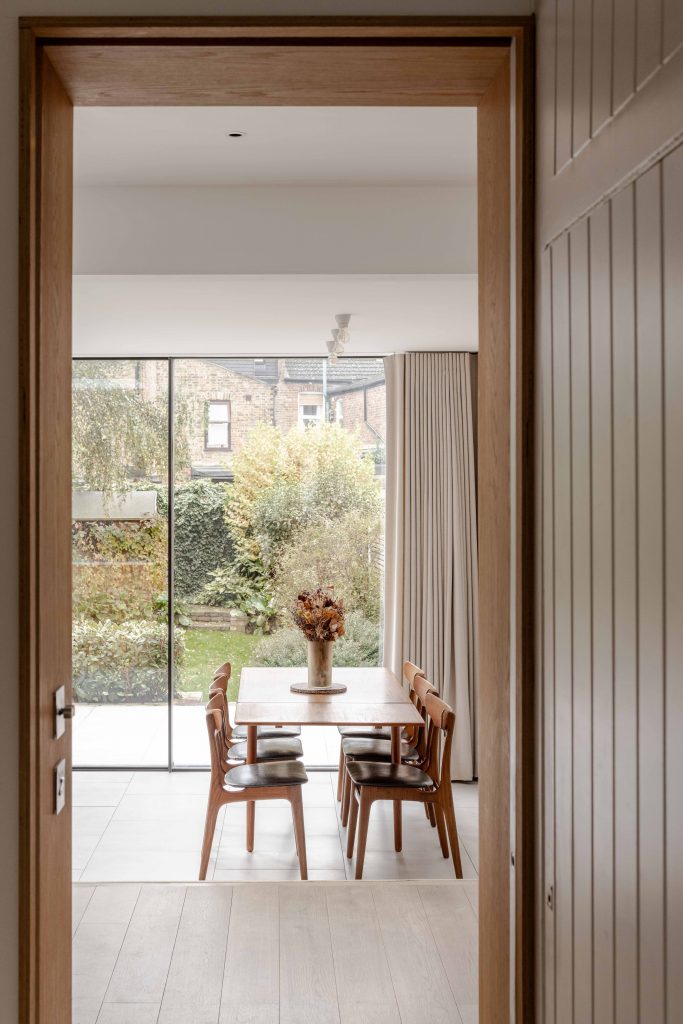
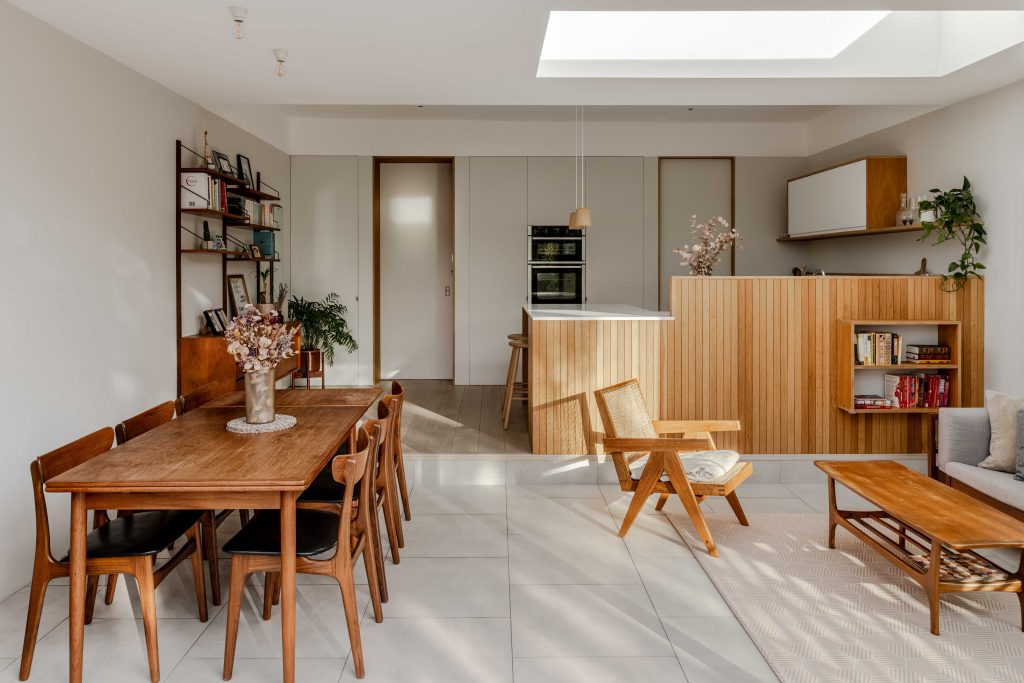
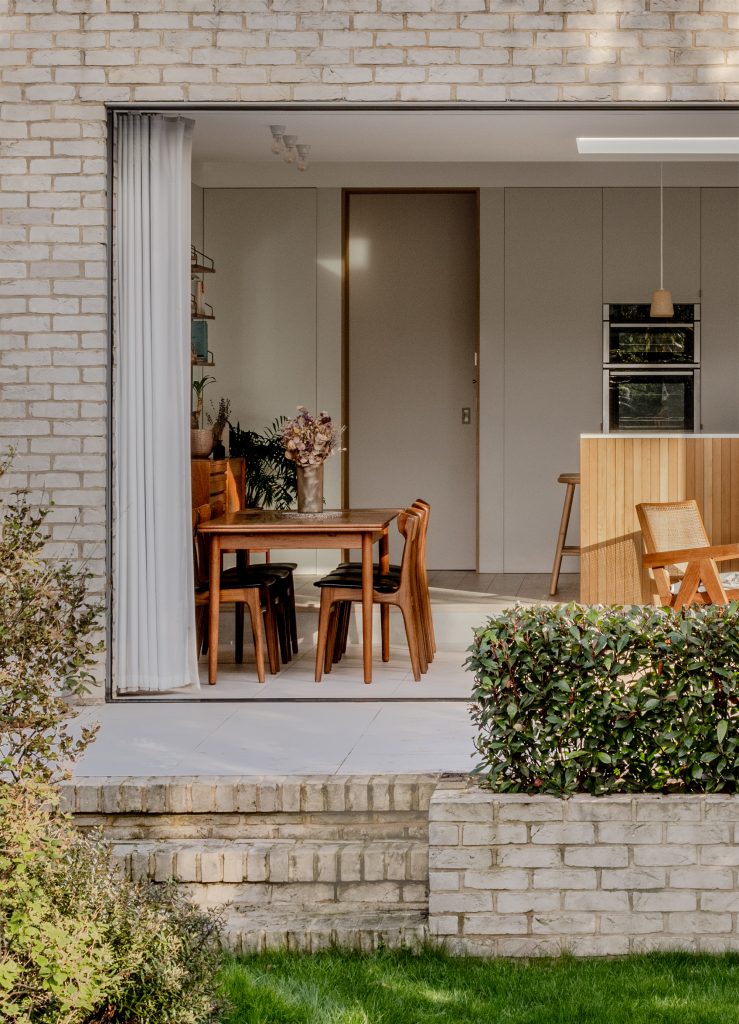
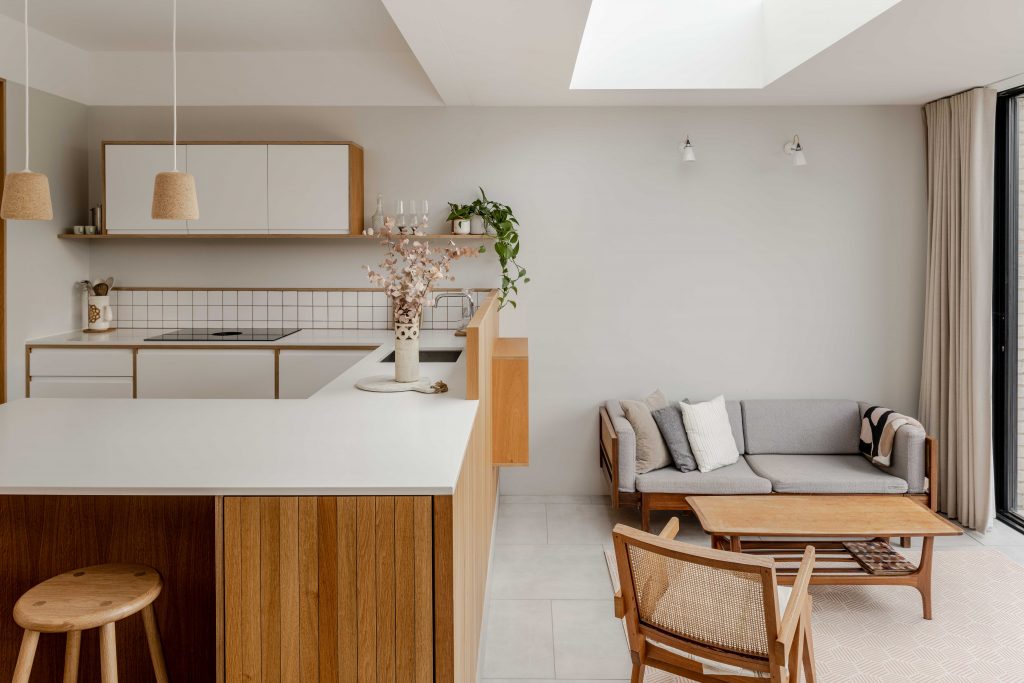
The clients were looking to enlarge their ground floor to accommodate a new ‘living hub’ facing the garden to suit modern family life. The optimum configuration of kitchen, dining, sitting and patio areas was developed, with ancillary uses such as bike parking, WC, utility room and additional storage space integrated around the key functions.
The main problematic with the existing house was the marked drop in level from front to rear, requiring careful negotiation between layout and stepped zones. Being limited by planning height restrictions and existing ceiling/floor levels, the solution was to position the ancillary spaces in the darkest parts nearest the hallway, with the kitchen occupying its own corner within the old rear reception, lit by a wide rooflight and set at a higher level overlooking the sitting and dining spaces.
The sitting/dining areas would be afforded the best light and views of the garden, with a flush threshold patio in the same floor material to make the shallow extension feel like it continues out – the patio therefore becomes part of the living area, with slim framed sliders adding to the blurred division between inside-outside.
The new space appears new, with a modern/crisp aesthetic, while the period style of the other rooms in the original house was retained. The only area where new and old overlapped was in the kitchen space, occupying the old rear reception – here, a paint band at high level aligning with the new exposed steel beam and new doors acts as an homage to the old form plan, recreating a sense of a cornice but updated to suit the look and feel of a contemporary family room.
Materials were picked to suit a modern, homely space – handmade grey brick give character but avoid prosaic stock colours, paired with clean concrete tiles to define the architecture both the inside and outside. Light oak floorboards extend throughout the house, sympathetic with both the period rooms and modernised kitchen. To complete the palette, dark chestnut (referencing the chestnut avenue on which the site sits) and white panels form the feature joinery, while grey walls / tall units form the backdrop.
Design Architect: Marco Curtaz
Collaborations: A101, Karbassi Engineering, Cortizo

