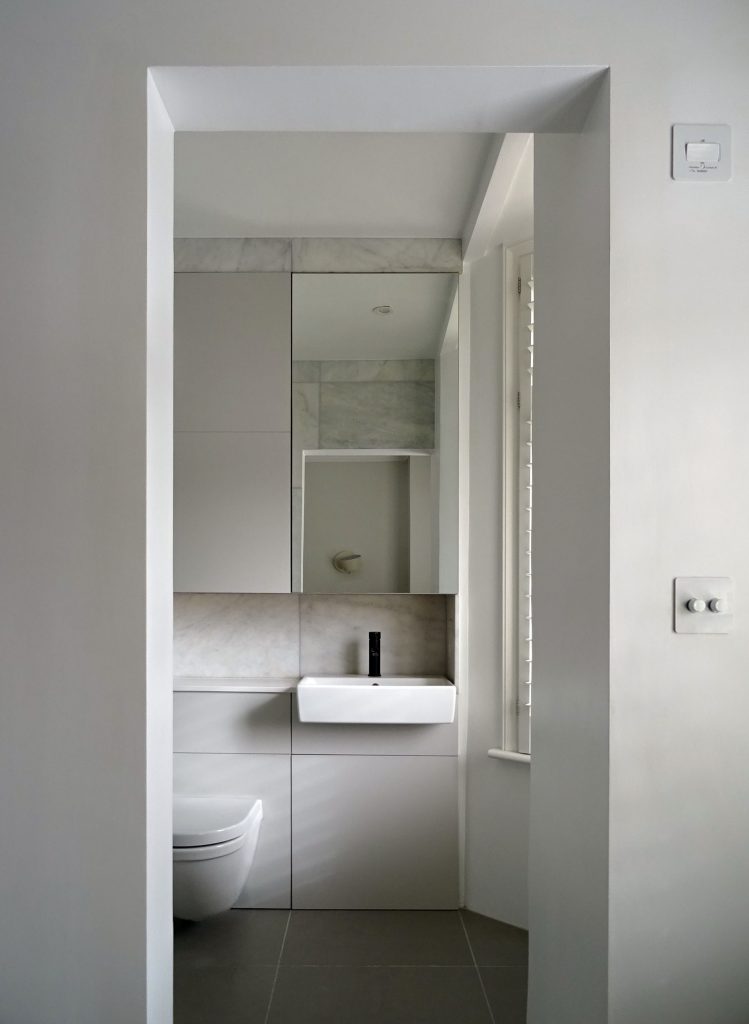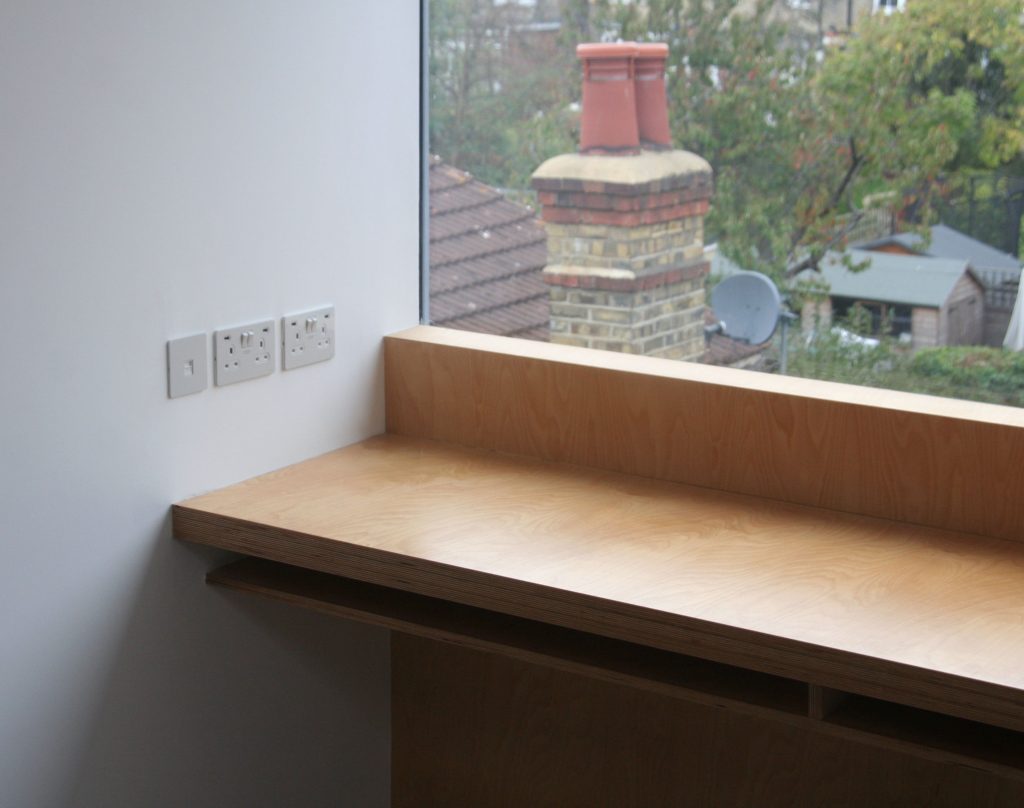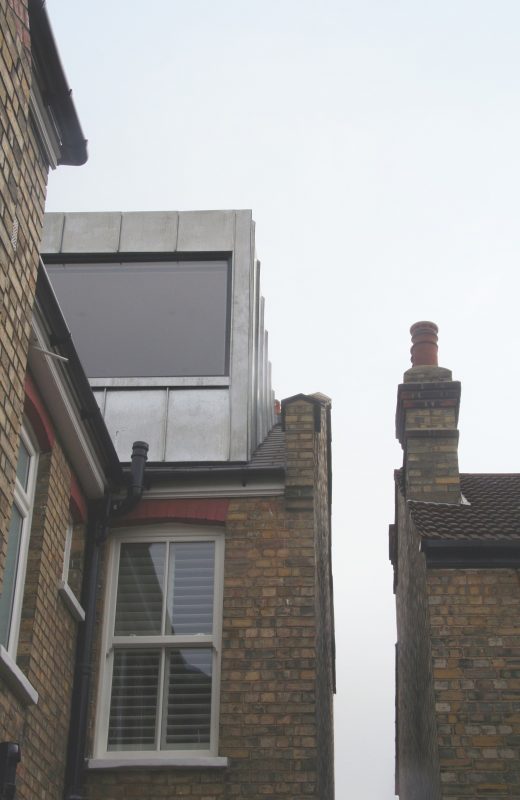Palmer’s Green, London


With a vivacious household, the client’s sought a new detached space for work and pensive retreat. A room was created in the loft to provide a serene and secluded sanctuary, elevated above the activity on the lower floors, overlooking the canopies of the surrounding trees.
The architecture is paired down, clean and crisp, befitting a space for calm contemplation. Subtle variations in greys and off-whites are lifted by warm birch/elm surfaces and softly textured stones. Externally, natural grey-green Welsh slate and weathered zinc settle over time into their environment.
Design Architect: Marco Curtaz
Collaborations: MYD, RK Construction

