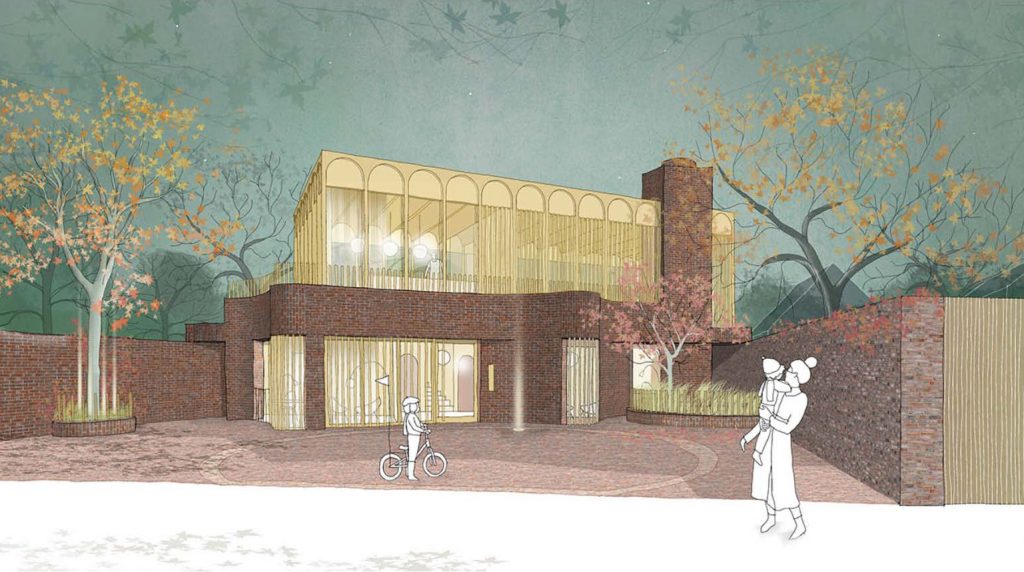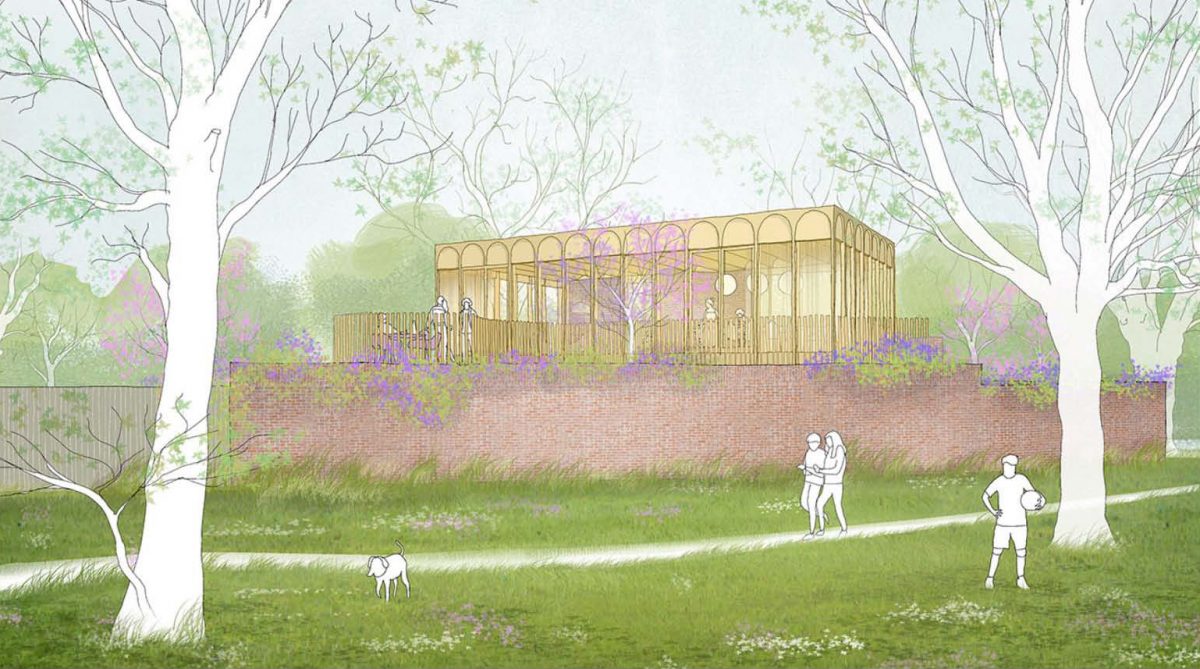Richmond, London

The concept for this three bedroom family house overlooking Richmond Park was to create a ground floor which read as a garden wall from the park, with a lightweight ‘living volume’ nesting above, modest in size and embedded in the trees.
The footprint was formed around root protection zones, which created rounded courtyards and a curvilinear facade on the ground floor, acting as a brick plinth for the first floor volume.
Design Architect: Marco Curtaz
Collaborations: SB, M.Welby, Motion

