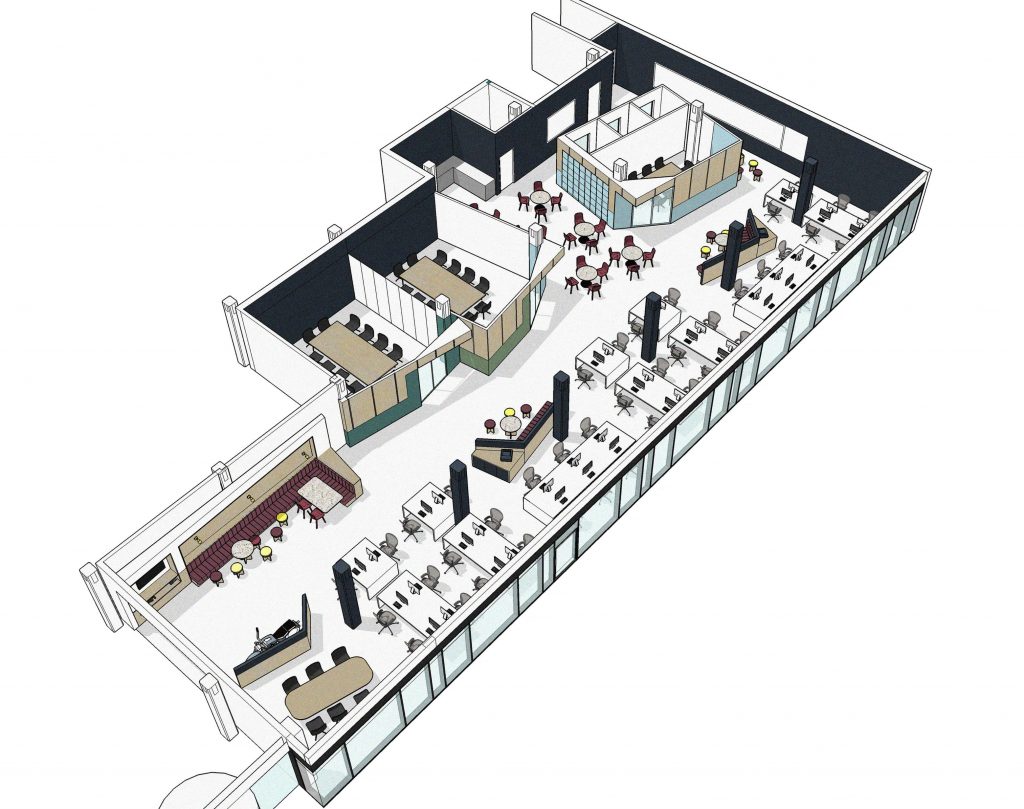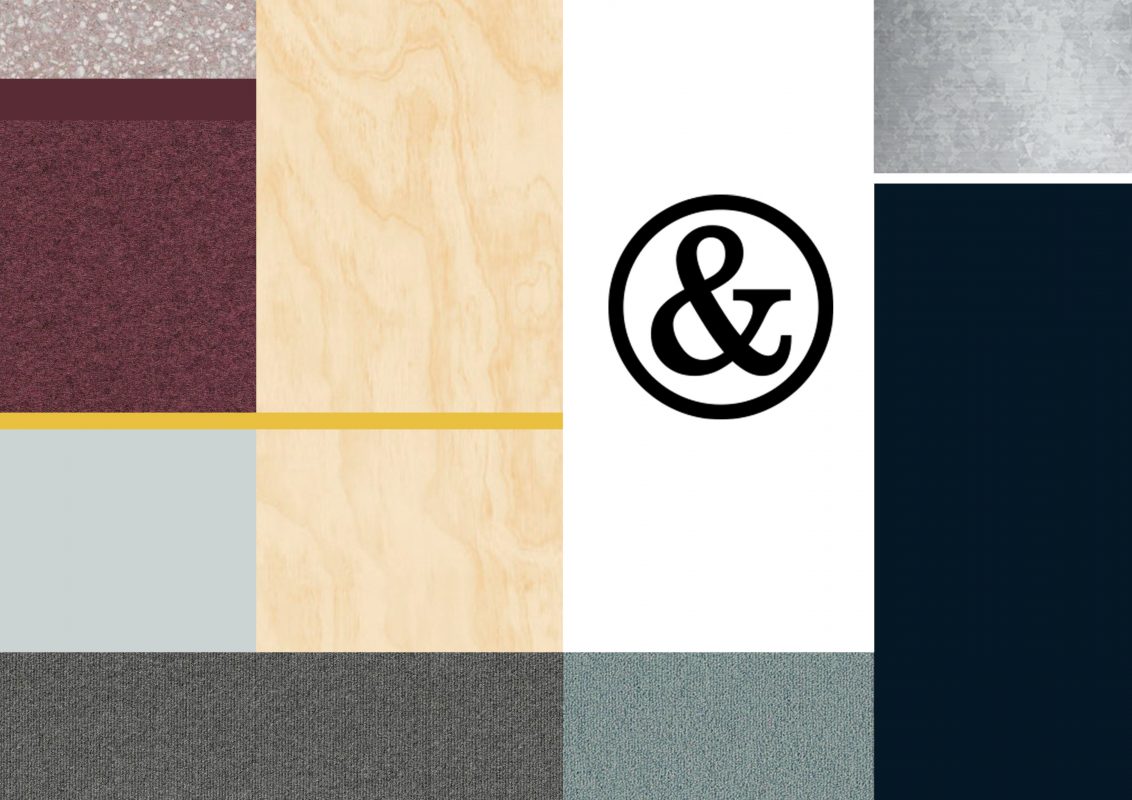Salford, Manchester

While working at Studio Buschow, Marco Curtaz led the design for a new office fit-out in a converted soap factory, involving development of look and feel in line with company branding. The layout was developed around a central activity hub linking to an existing kitchen point, with a variety of enclosed meeting pods and open, casual ‘ideas corners’ served off the central throughway. Office desks are situated nearest the glazed facade, with low screens providing separation from the communal zone.
Materials were selected to reference the building’s industrial past, with raw ply-on-edge and galvanised steel combined with accent colours from the original logo. Blue-black walls provide a neutral backdrop that allows the materials to pop out. Slight variations of blues/greens create visual differentiation between the different types of meeting pod.
Design Architect: Marco Curtaz
Collaborations: T&P

