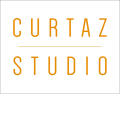St. Petersburg, Russia




Whilst working at Studio Buschow, Marco Curtaz created design proposals to reinvent a rundown atrium space in a mixed-use building in historic St. Petersburg. The brief was to transform the volume with a focus on the main ground floor, with each level working together to create the new dynamic space befitting of its location.
The proposal was clearly differentiate the retail zone on the first two floors from the office spaces on the upper levels, and the movement zones from the display zones. The retail areas are defined by colourful accents with two-storey high mesh arches that reference the existing historic archway entrance and create a sense of solidity while still being permeable to allow views/light. Brass and coloured terrazzo details highlight this zone.
A lighter touch approach was implemented on the upper floors, with neutral flooring and some brass mesh details to tie in with the language of the main active space below. The key is that the materials are consistent throughout to ensure continuity and the creation of a single atrium space.
In order to tie in with the new branding, the ‘O’ of the building’s logo was deployed in various locations, in the entrance lighting and signage as well as in the patterns/forms of the new terrazzo floors and built-in elements such as raised planters, benches and multi-purpose stage. The latter elements also help activate the underused ground floor space, which following the changes can serve as a key attractor by providing communal seating near the eateries and holding events such as performances and seasonal markets.
Design Architect: Marco Curtaz
Collaborations: Ostrov

