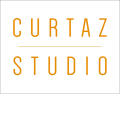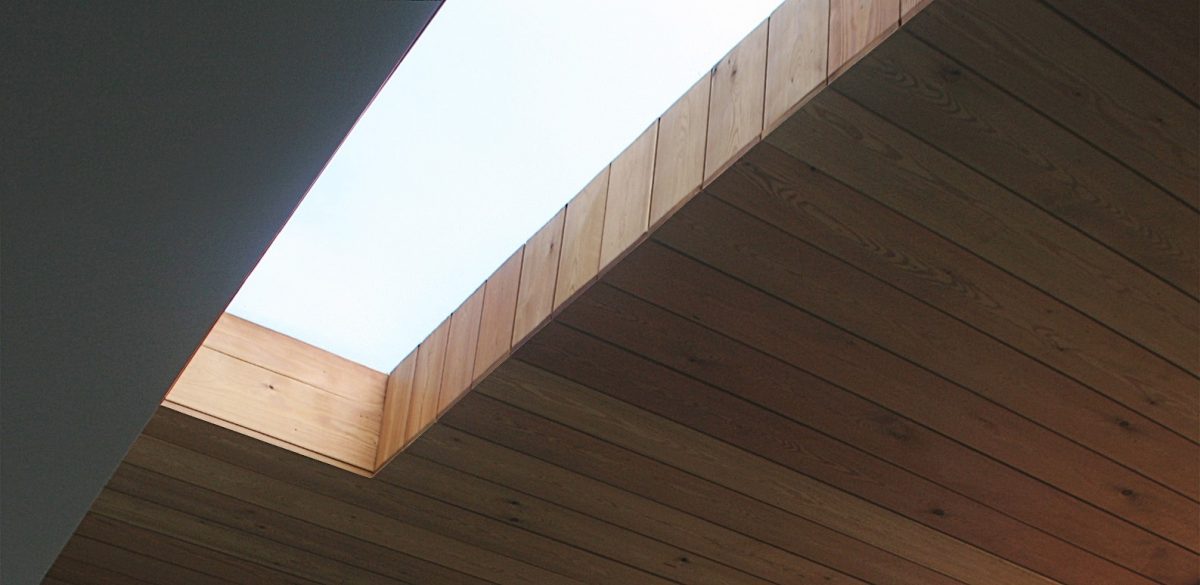Forest Hill, London
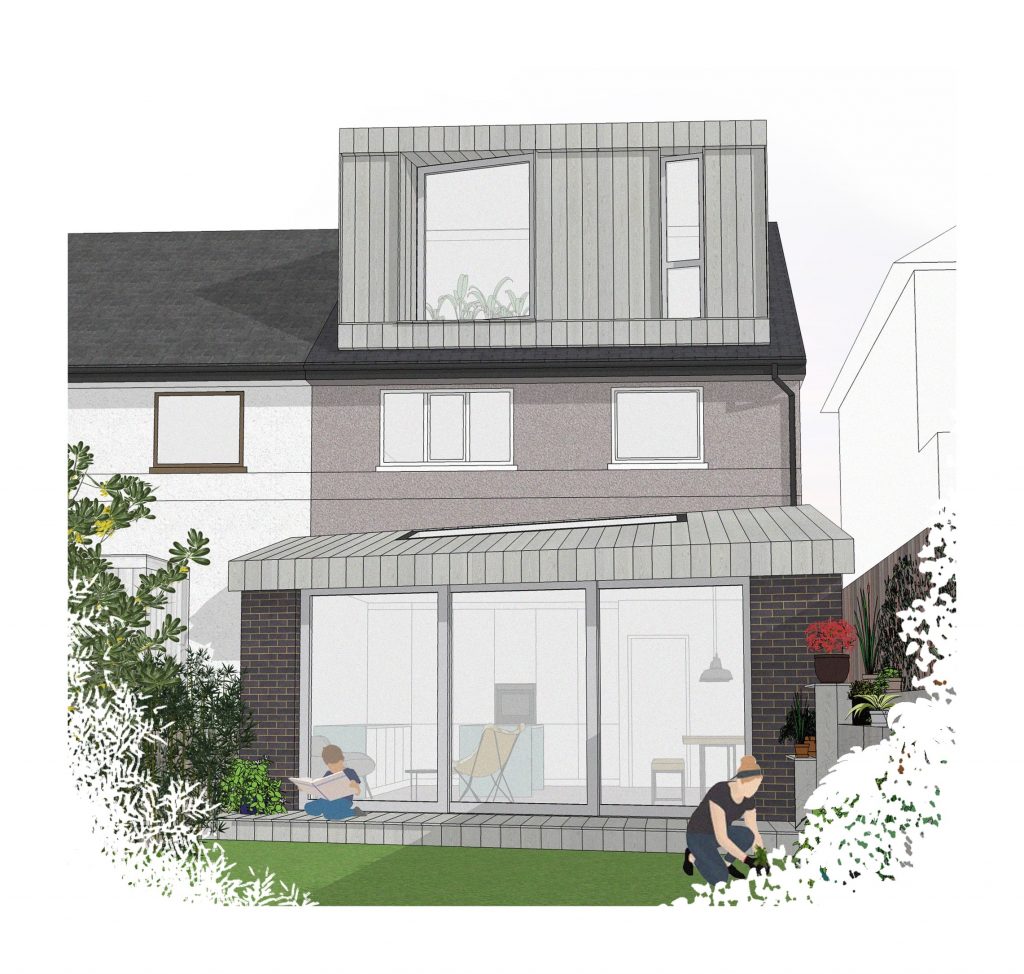
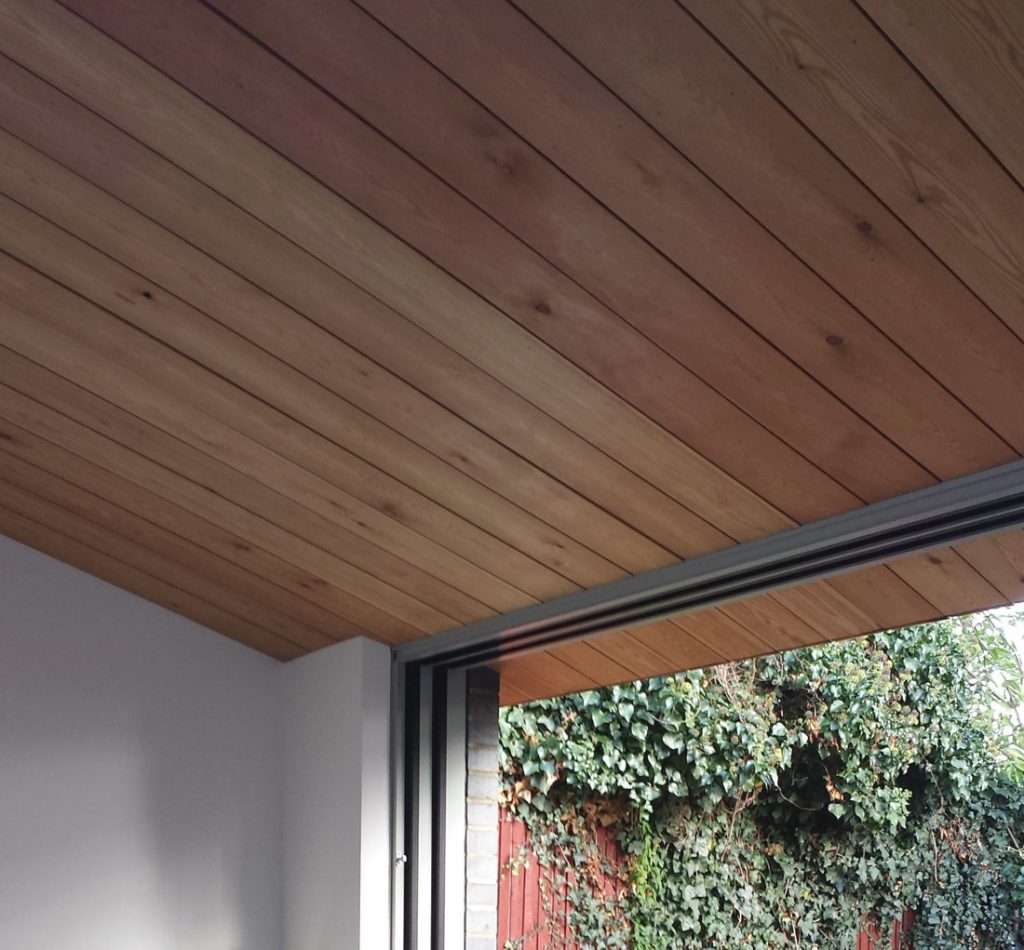
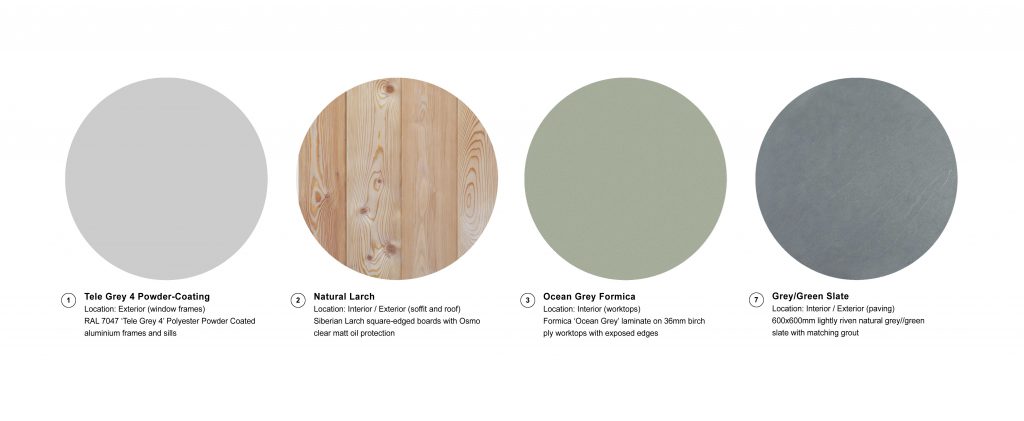
A rear extension and loft conversion project designed in tandem as a visual diptych (currently in construction).
The extension design is based on the concept of a single plane of wood resting on two brick piers, angled to in plan and section to maximise headroom, solar gain and views. The sheltering plane of wood is read on all sides, with larch boards extending internally as ceiling finish and contributing to the interior’s modern-industrial character. Larch board planting shelves and decking continue this language to the garden.
The dormer is crafted from the same material language, with Larch boards continuing internally to form window reveals, a bench and planter shelf, and the dressing room wardrobes.
Staffordshire blue smooth bricks and matching blue clay rooftiles complement the Larch boarding, with pale grey glazing frames adding tonal variety to the palette.
Design/Project Architect: Marco Curtaz
Collaborations: Dema, WTCE, Cutting Edge
