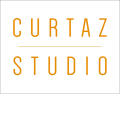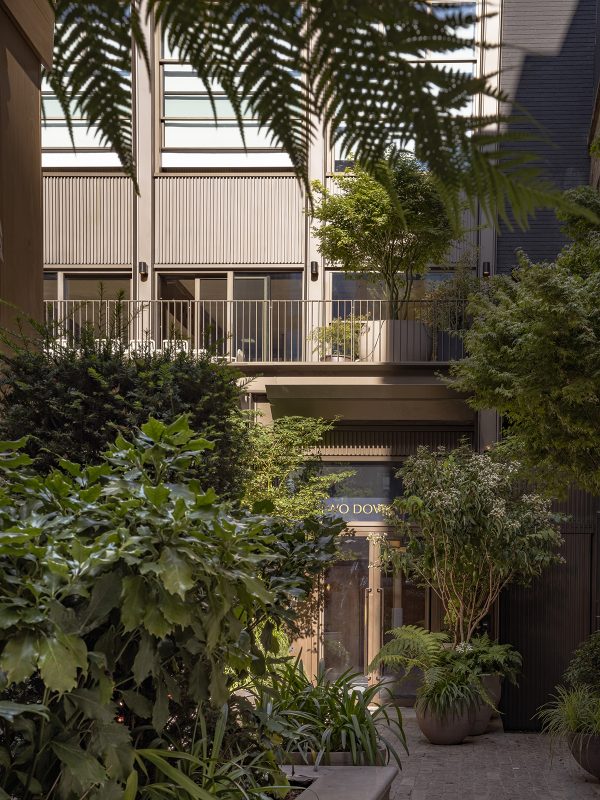Green Park, London
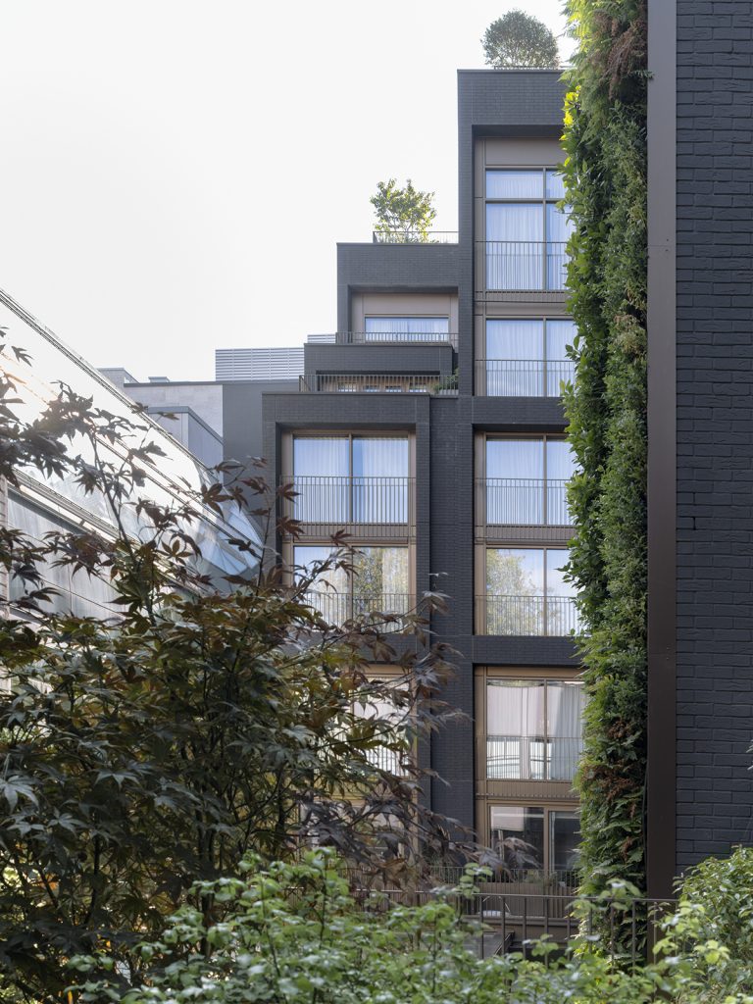
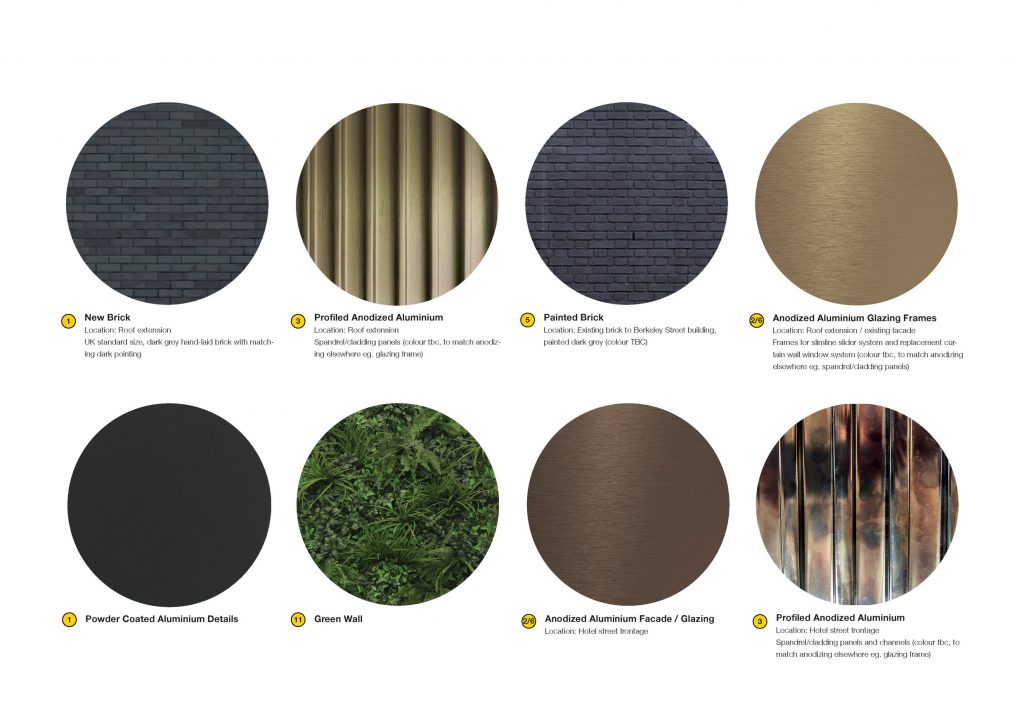
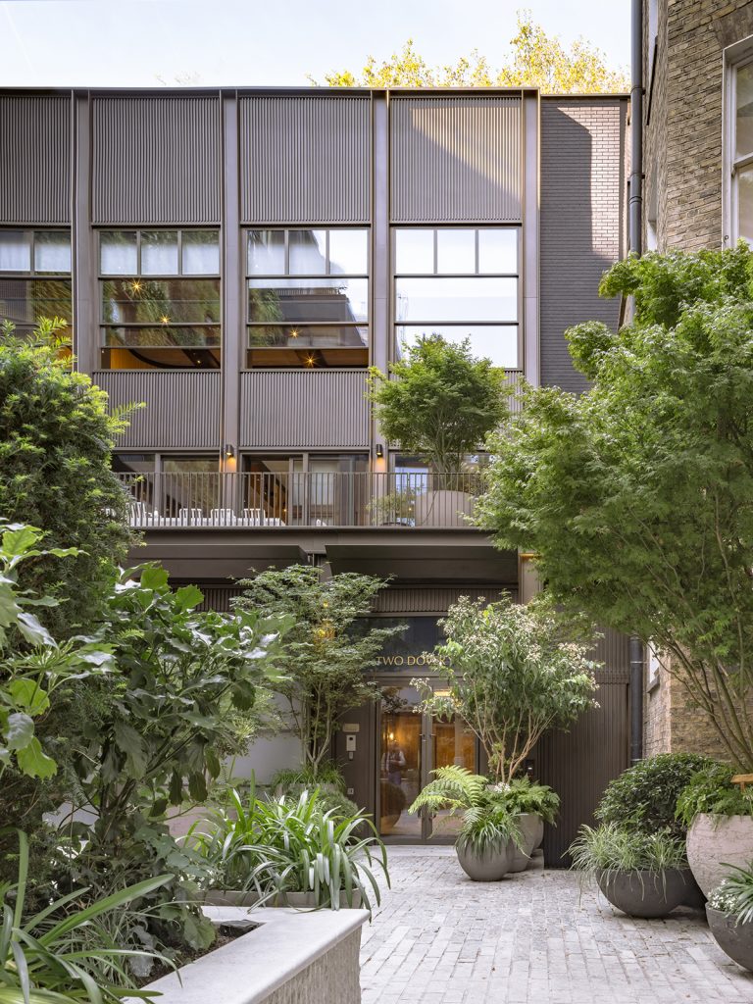
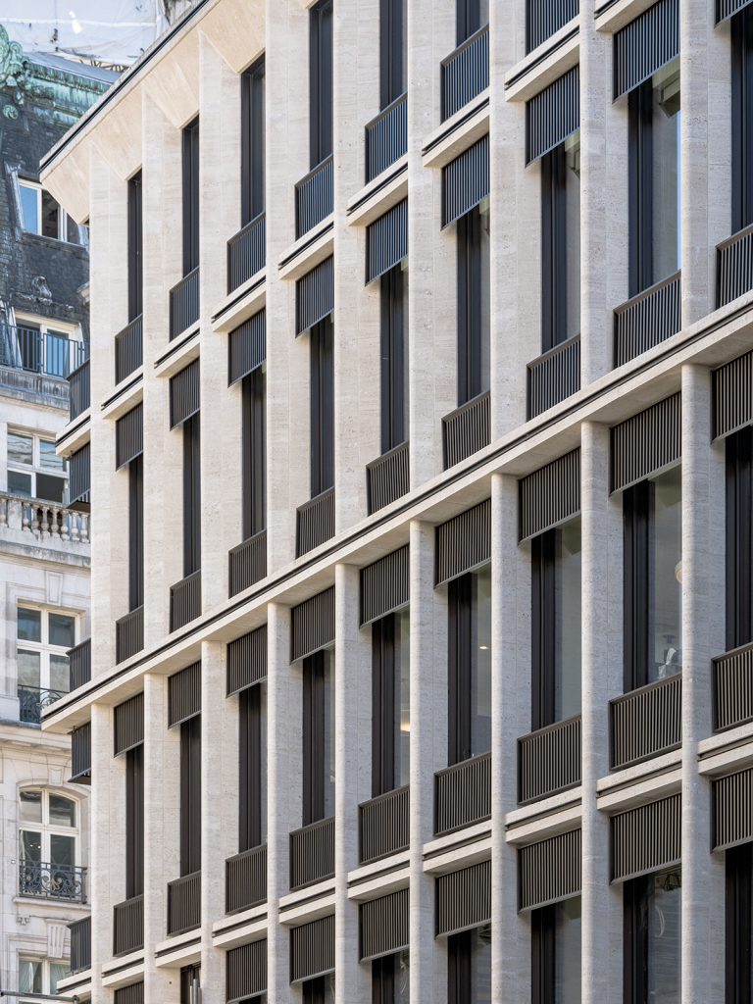
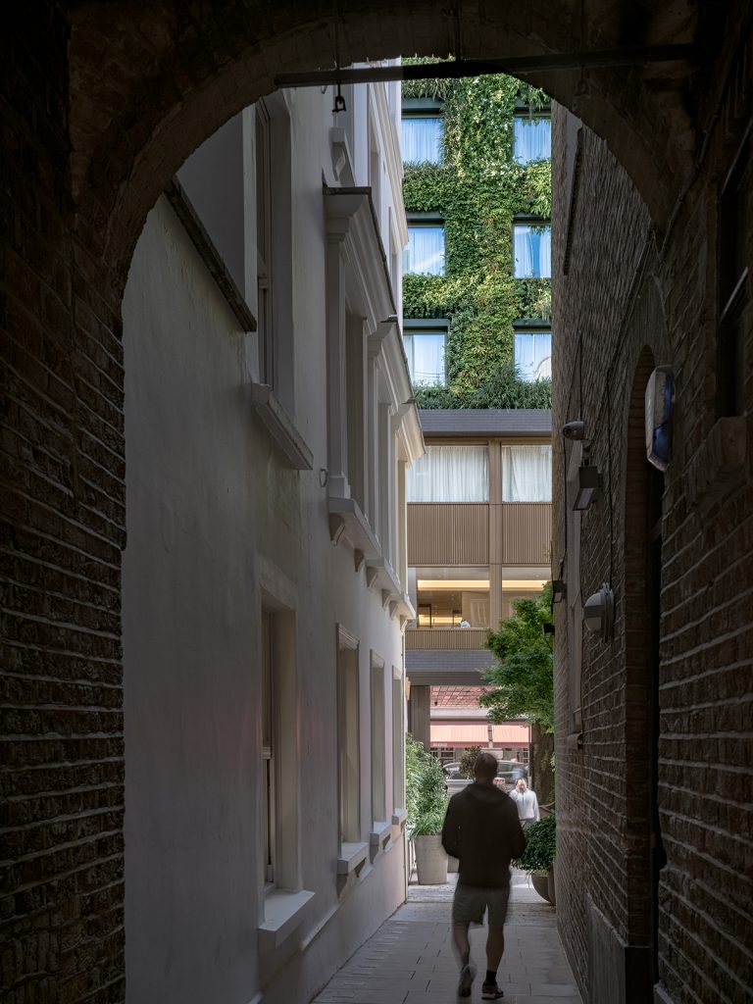
Whilst working at AHMM, Marco Curtaz designed facade options for a mixed-use development overlooking an existing underused yard which was to be activated with restaurants and cafes. The building comprised a blend of hotel rooms, office space/meeting rooms, a private gym and various ancillary uses, each defined differently on the facade.
The proposals incorporated a palette of blue brick to match the surrounding existing buildings, combined with gold/bronze anodized aluminium as complementary accents and pale profiled concrete/white glass for neutral relief.
Architect/Designer: Marco Curtaz
Collaborations: HTS, HPF
