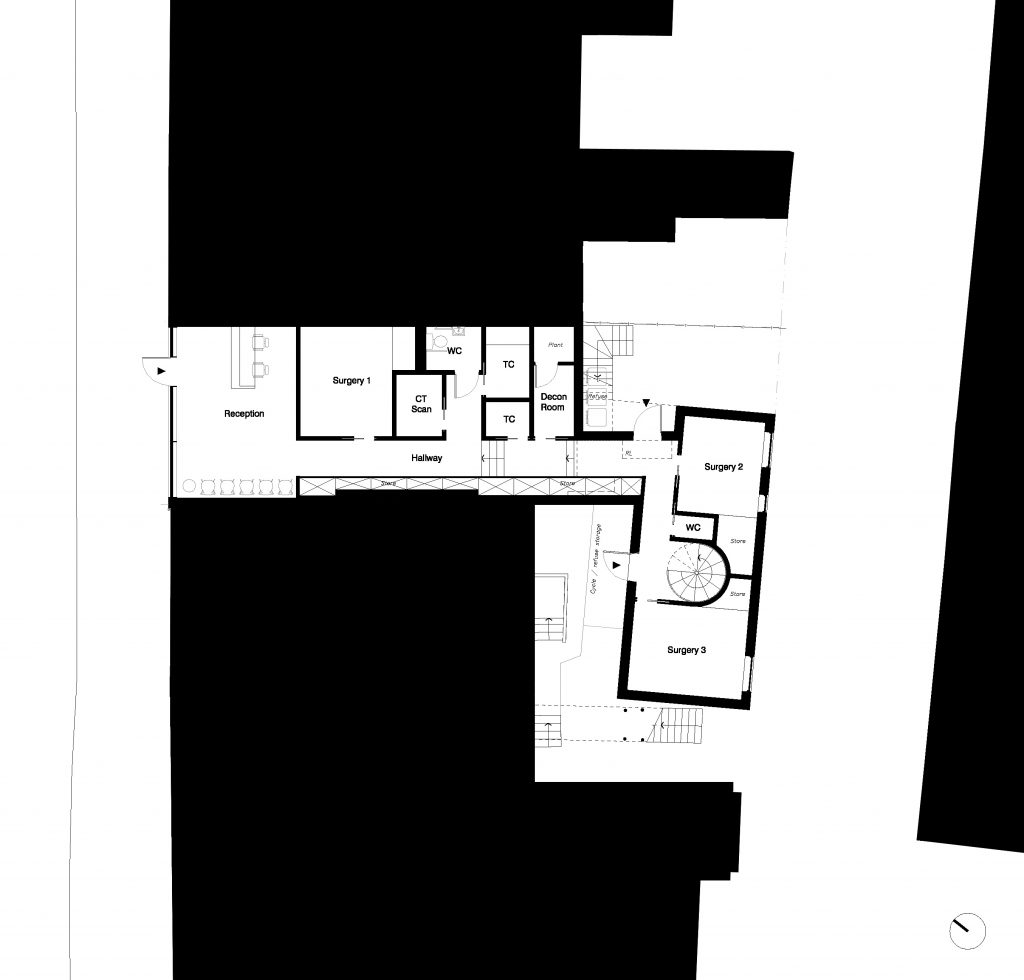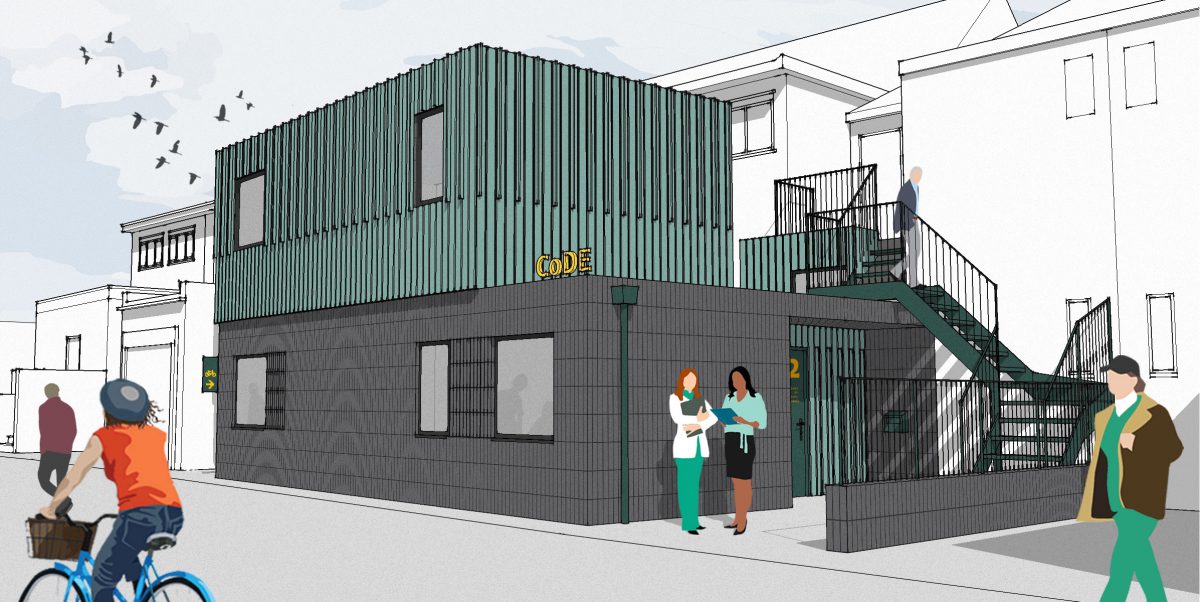Stanmore, London

Commissioned by dental practice C.o.D.E. to create a headquarter building for their growing business, linked to a new high street surgery.
The proposal was to convert an existing shopfront into a dental clinic, linked to a new two-storey HQ building at the rear to accommodate offices and staff rooms on the first floor, and a dental training centre on the ground floor which could double as spillover surgery rooms.
Clients would predominantly arrive at the street frontage entrance via the reception area, while staff and students would mainly use the HQ entrance at the rear.
The key concept was to create a contemporary architectural statement in line with the company’s identity, using crisp/clinical materials (smooth engineered black bricks vertically stacked, and matte powder coated metal). These finishes were combined with different tones of ‘Dentist’s Green’, and mustard yellow text as a complementary accent. All metalwork, entranceways, and signage would tie in with this palette as part of a comprehensive design approach, where all elements work together to form a complete product.
Design Architect: Marco Curtaz
Collaborations: Karbassi Engineering, Aspects

