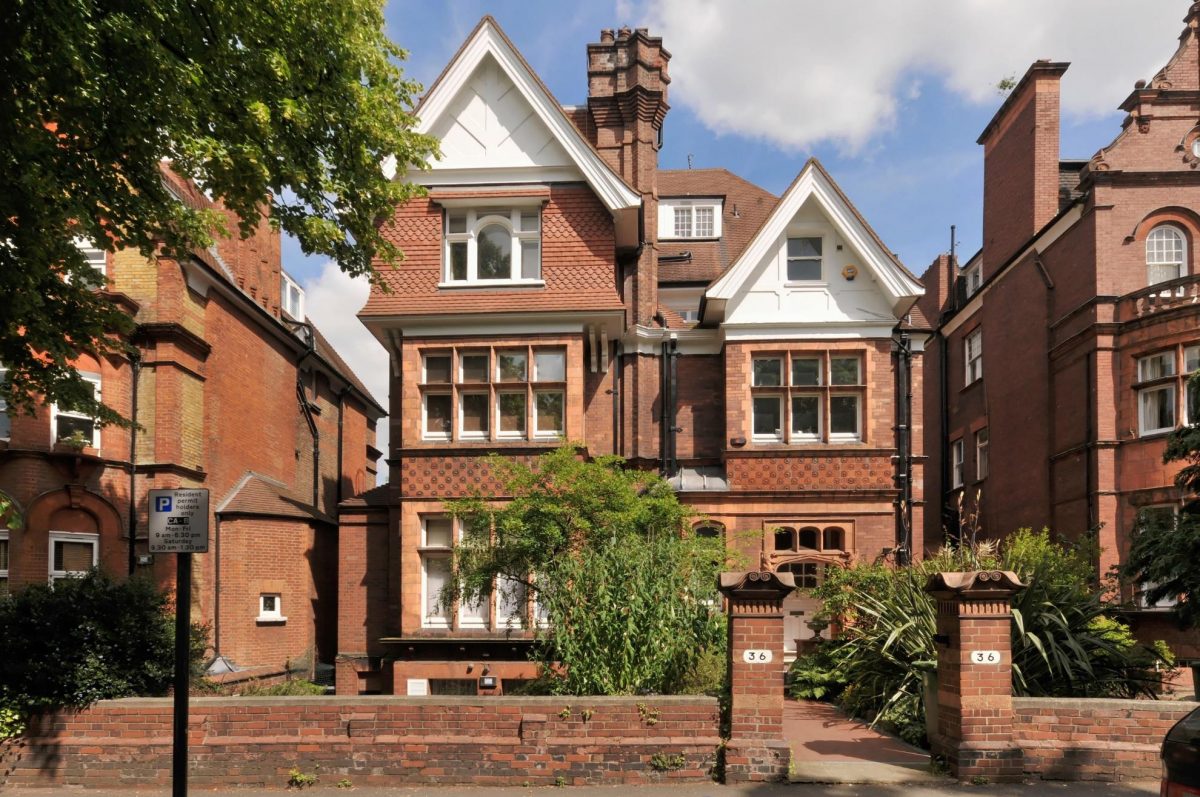Belsize Park, London
Spread across the upper and lower ground floor levels of a Listed building, the residence suffered a typical lack of light and views at the lower level.
In order to admit more natural light, improve garden views, and couner the sense of being in a subservient lower ground floor space, the proposal was to create a sunken outdoor patio which steps/slopes up to the existing garden level, lined with plantings along the patio edge. Internal floor level would also be raised in line with the patio, so as to lift the eye line above garden level.
Design Architect: Marco Curtaz
Collaborations: TBD, FSF, SPS Engineering, Ashton Bennett Engineering

