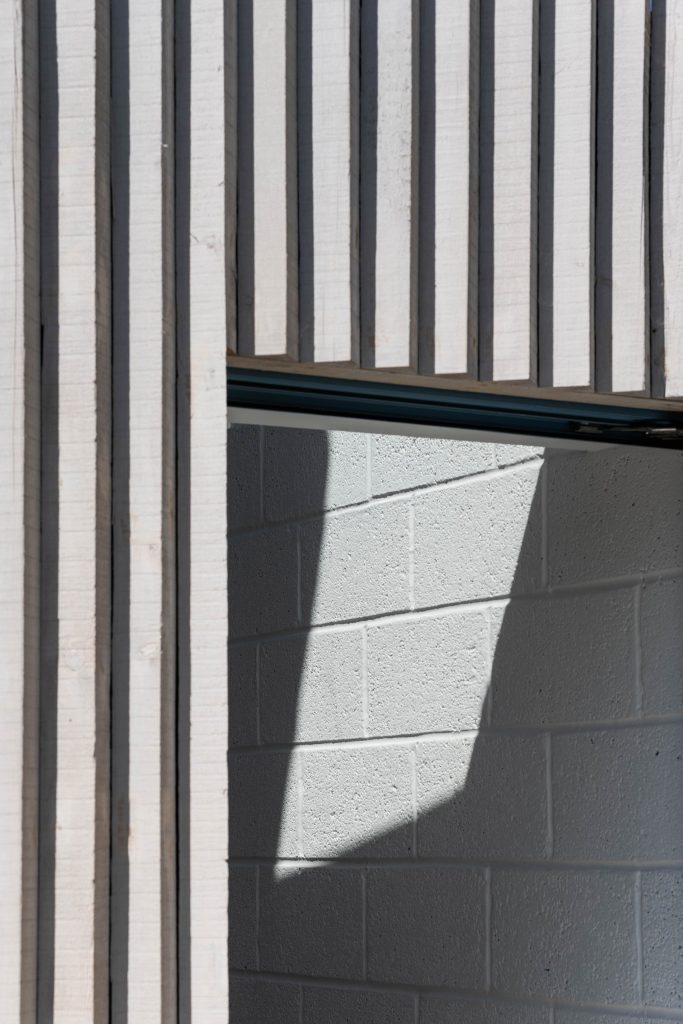Haringey, London




The project kicked off with a unique revelation – the husband and wife client realised they only had a mutual proclivity for blue hues or raw/grey textures. Aside from this, they disliked each other’s preferences.
From that starting point, a design was developed that balanced raw grey elements (eg. polished concrete, silvered rough sawn timber, off-grey painted blockwork) with varying tones of blue.
Although these constituents might typically be found in quite different settings – gallery-style concrete floors, rough/faded timber of a slightly coastal feel, quasi-industrial exposed blockwork, saturated blue tones more characteristic of scholastic environments, and large-format/frameless glazing often used in commercial buildings – their nostalgic origins were not the key driver. Instead, the individual elements were considered in their own right, in terms of what worked aesthetically in the overall composition and put together to create a domestic space.
Light ash wood details added a ‘homely’ warmth, plain white walls/ceilings provided relief, and black fittings acted as a neutral accent. The more domestic-scale detailing of the ash handles/framing, finely patterned blue-grey wall tiles, and intricate profiling on the timber cladding helped balance against the larger scale formats of polished concrete, blockwork and frameless glass.
Design Architect: Marco Curtaz
Collaborations: SG, Karbassi Engineering

