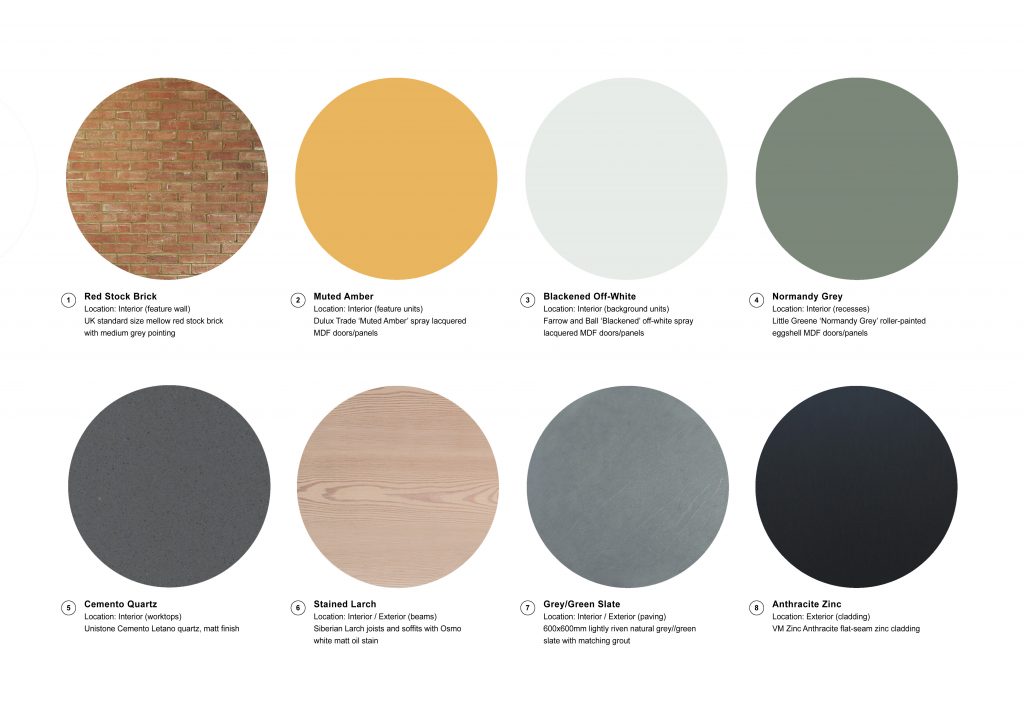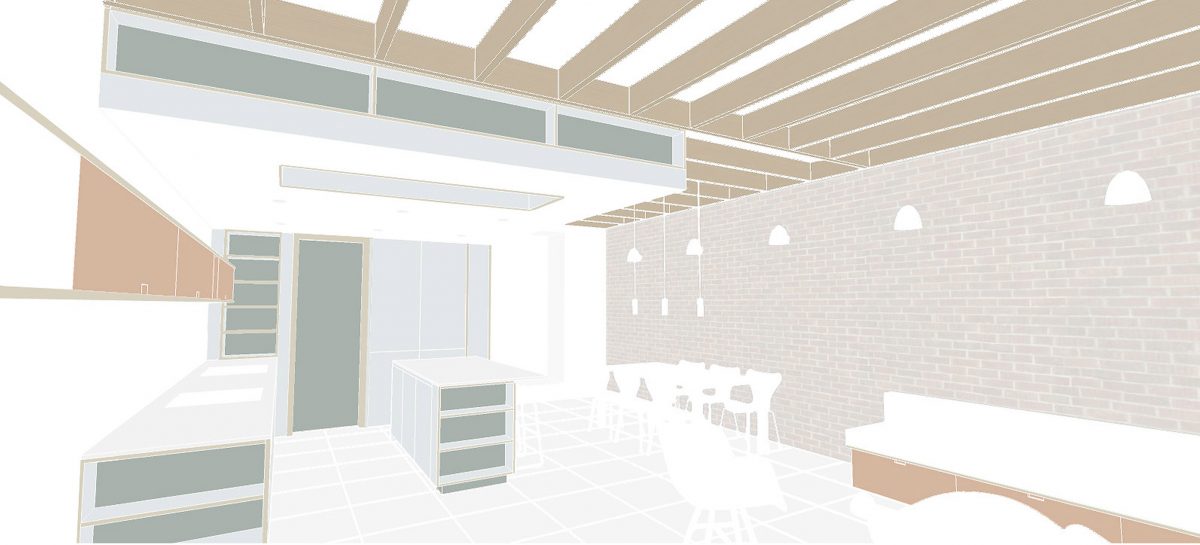Stroud Green, London

Exposed part-stained larch beams, oriented differently to distinguish the key spaces. A red sovereign stock brick wall guides the eye outside through a dark zinc-clad projecting bay window, which marks the main living area when viewed externally. A central trellis wall, clad in untreated cedar to differentiate from the main larch beams, solidifies the facade hierarchy and allows plants to grow, tying the elevation in with the surrounding greenery. Green slate flooring continue seamlessly from inside to outside. The paint colour palette of green-grey and greenish off-white pair with the main materials, juxtaposed by amber accents.
Design Architect: Marco Curtaz
Collaborations: A101, Built Engineers, HSW, Interfusion

