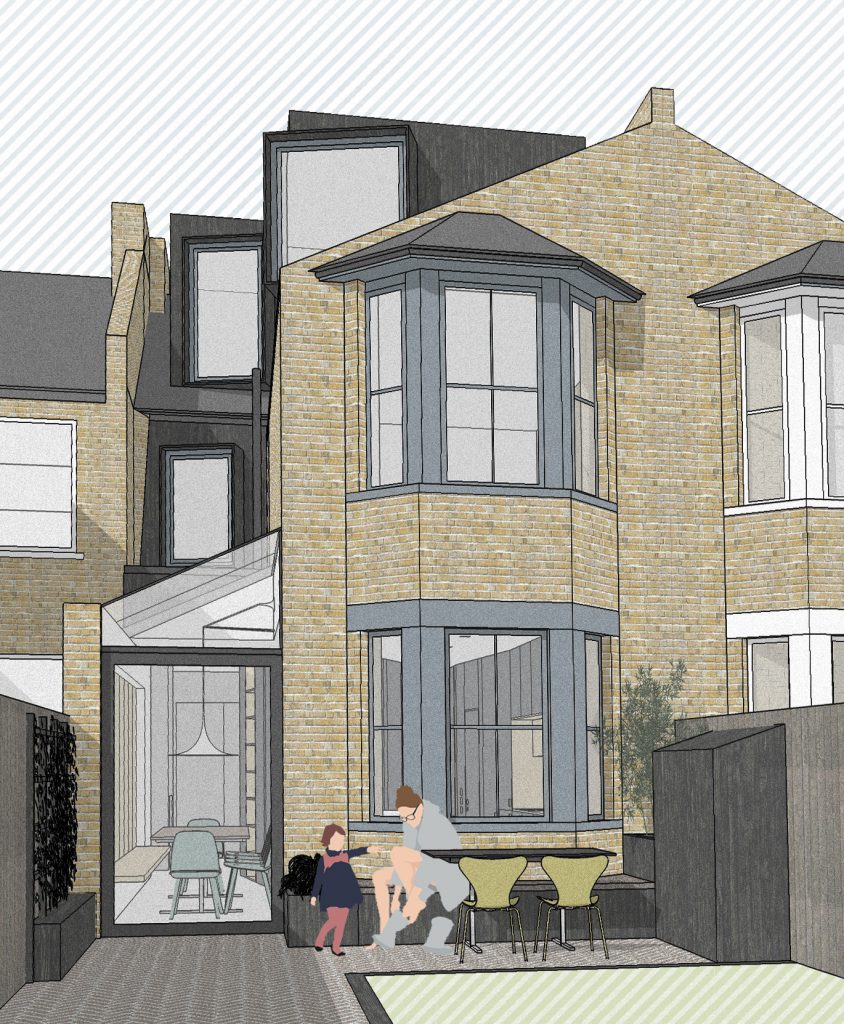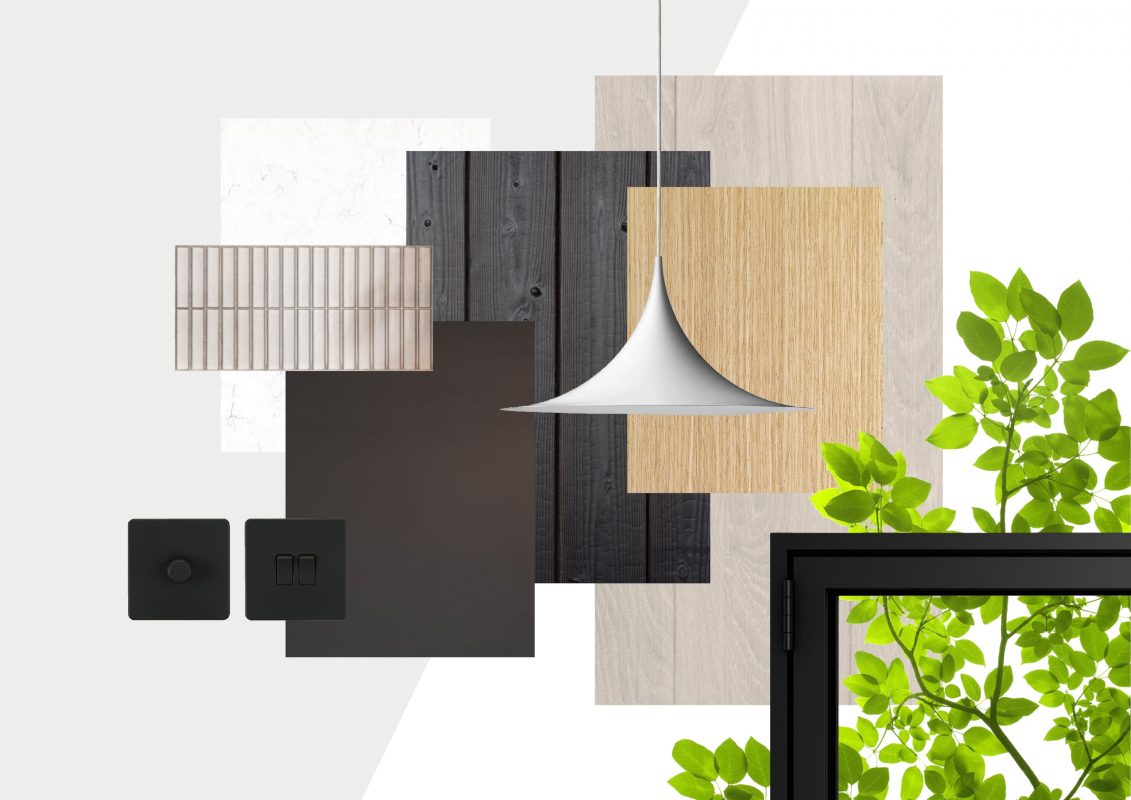Haringey, London



The main concept was to capture key views of surrounding greenery through a series of framed ‘apertures’ across multiple levels. Oriel windows on the second floor angle towards a cluster of mature trees located a few plots away. Ground floor wall/joinery lines are similarly skewed to open up views to the garden and trees beyond as one enters from the hallway, with frameless glass admitting the vistas with minimal obstruction.
Charred timber and off-black lacquered panels are used for visual effect on the apertures, to accentuate/brighten the natural views. These dark elements are paired with oak surfaces and details for softness/warmth, and to add an organic texture that relates to the natural surroundings. Off-white surfaces provide relief, allowing light to bounce throughout the north-facing spaces.
Project Architect/Designer: Marco Curtaz
Collaborations: Karbassi Engineering, FSF

