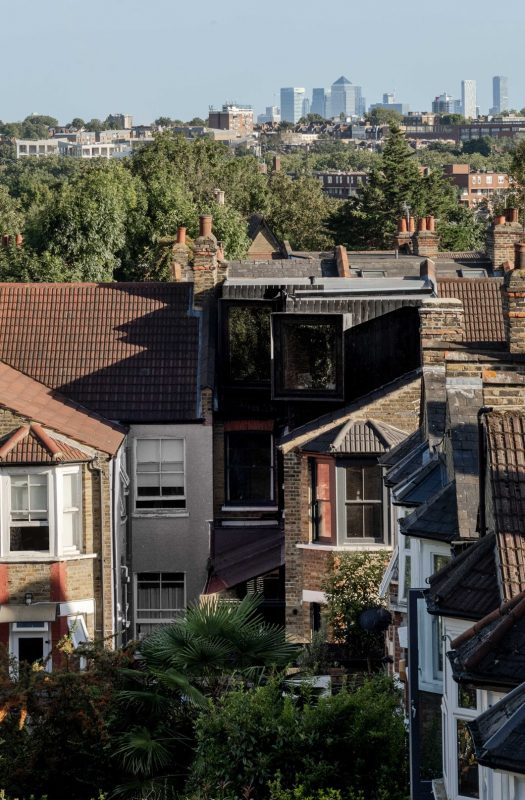Haringey, London
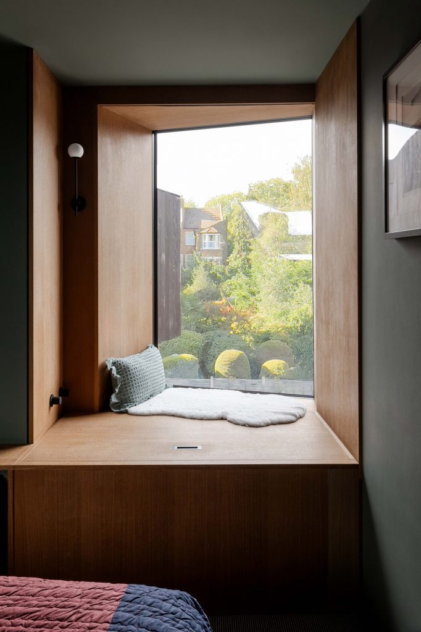

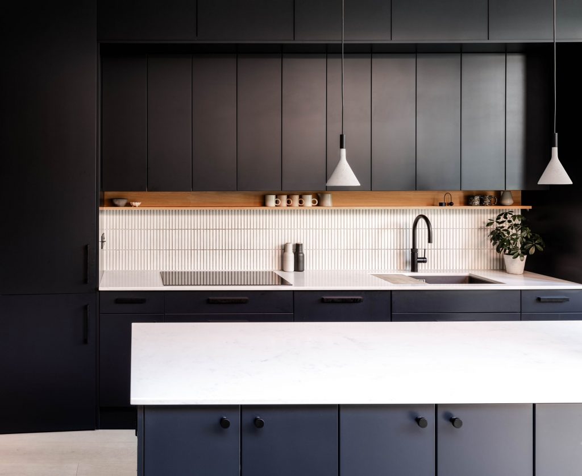
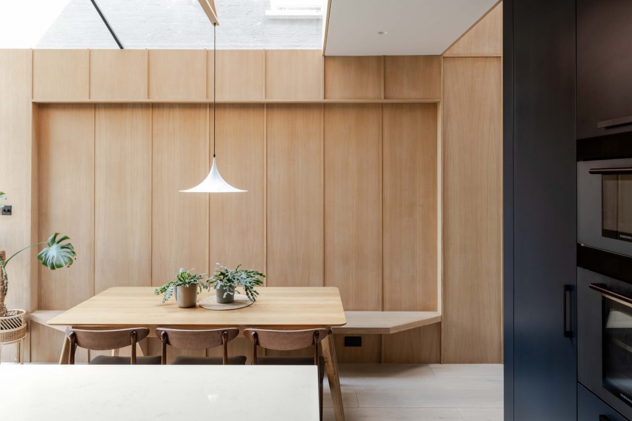
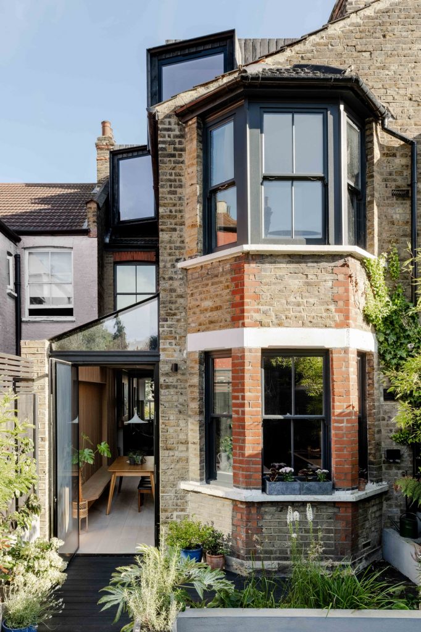
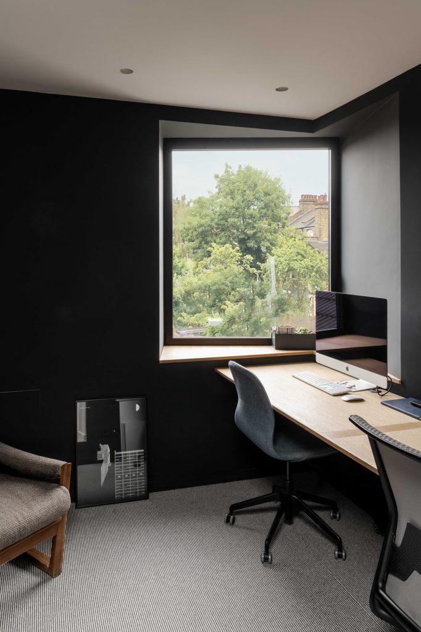
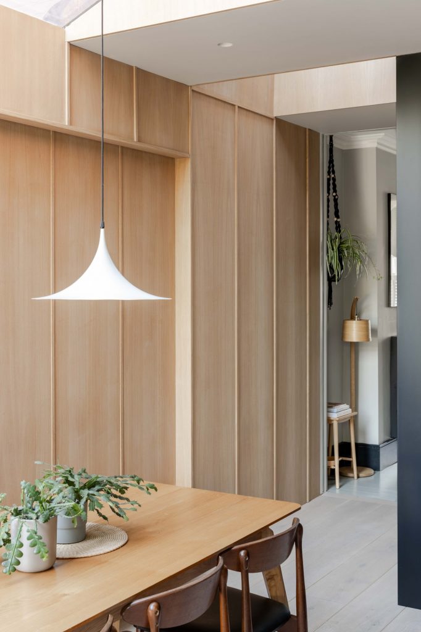
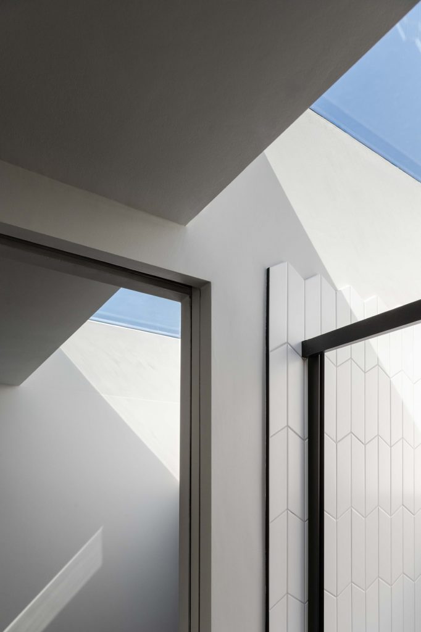
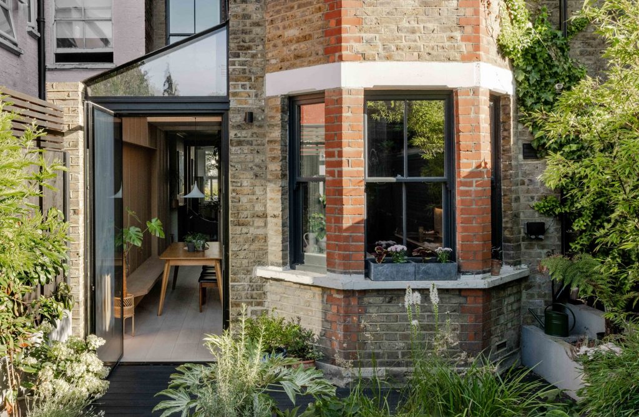
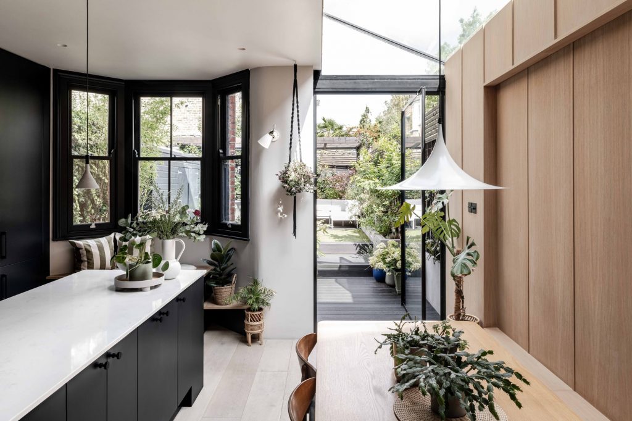
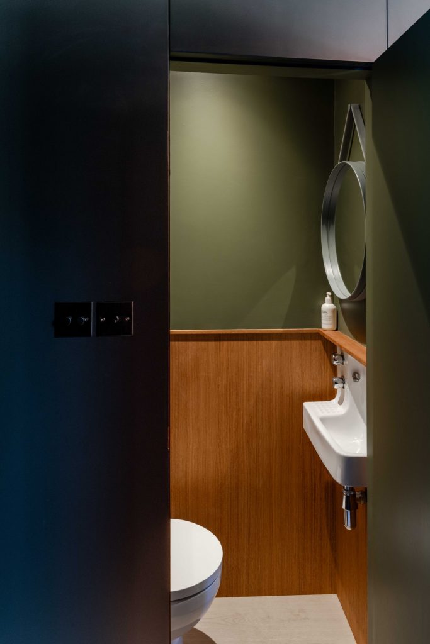
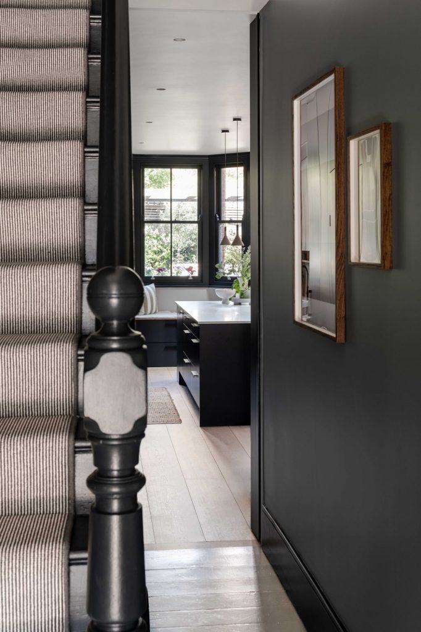
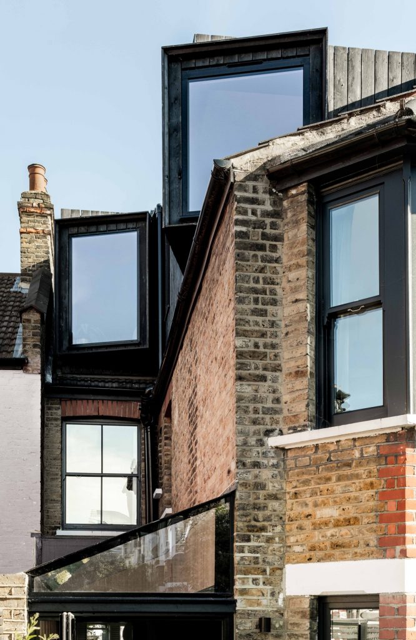
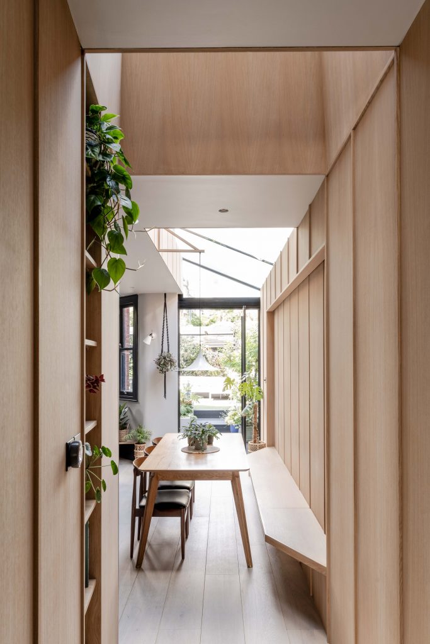
The clients, a professional architectural photographer and fashion designer, were seeking to enlarge their ground and top floors in a way that reflected their love for design photography and nature.
The main concept was to capture a key view of mature trees located further along the terrace, visible from the front reception room and upper levels, and open up the plans to embrace this vista. Projecting oriel windows on the first and second floor angle towards the trees, as a diptych of apertures framing the shot.
On the ground floor, wall and joinery lines are also angled, to open up the viewer’s vantage of the distant trees as one enters the extension. Frameless glass admit these vistas deep into the footprint with minimal obstruction. The splayed wall/joinery lines form a continuous plane, a pleated fabric, which draws the eye from entrance hallway right through to the main space and greenery beyond.
The continuous plane of joinery is painted off-black to further accentuate / brighten the external views, while oak details and off-white ceilings inject warmth and relief.
Project Architect/Designer: Marco Curtaz
Collaborations: Karbassi Engineering, FSF

