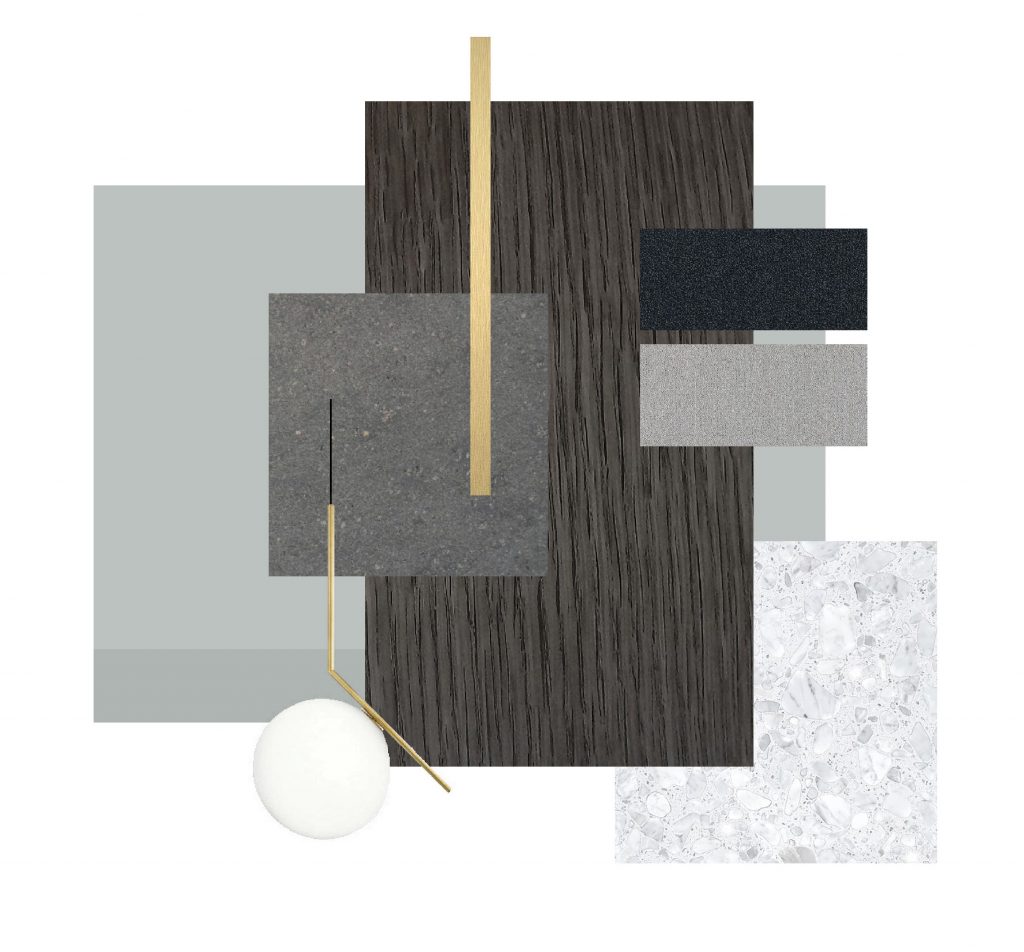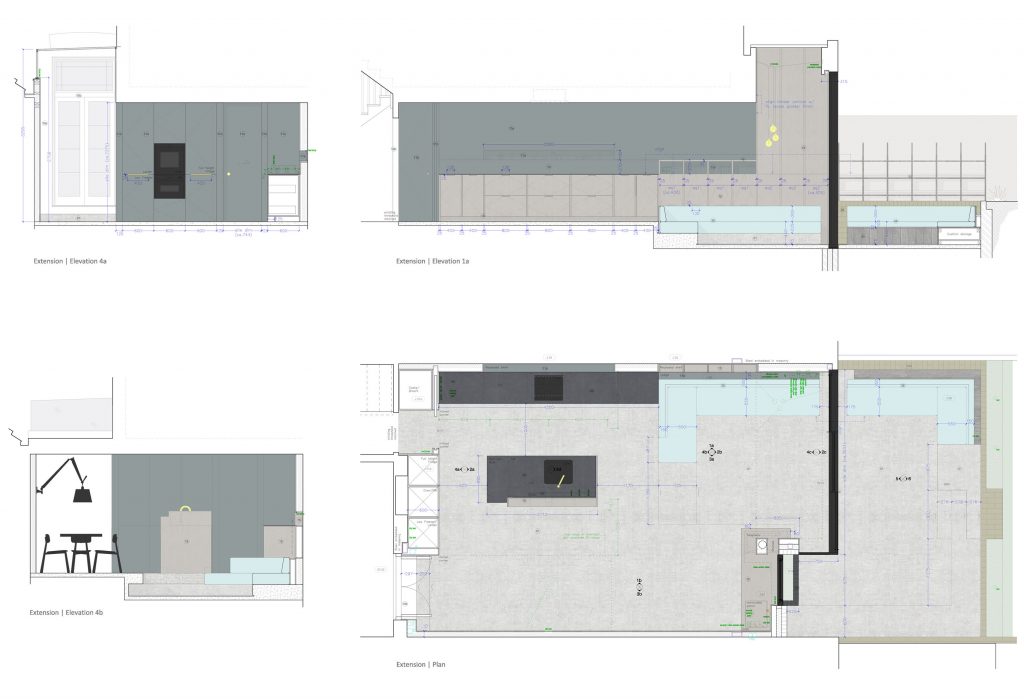
RIBA Stages A-D (to Planning submission)
From the initial meeting, we normally quote for the concept design/feasibility study and measured survey, showing a number of design and material options in relation to the client’s brief, general Planning guides and a target budget estimate. Once the preferred scheme is selected, we then work up a 3d representation and the Planning drawings/documents for submission to the Council (if required).

RIBA Stages E-G (to Tender)
It may be a requirement to appoint other parties such as a Structural Engineer, Building Control Consultant and Party Wall Surveyor at this stage. The project is worked up in detail, calculations are made, and the construction elements are developed. A comprehensive material palette is developed in line with the brief/concept, and schedules are produced for pricing (Tender). A shortlist of potential builders will be prepared for the client to consider, and the Tender set issued to the preferred selection.

RIBA Stages H-K (Construction)
Once a price has been agreed with the chosen builder, we set up a standard building contract for the construction phase. We then work with the builder and specialist subcontractors to ensure the construction quality meets what is specified, as well as deal with day-to-day queries and attend regular site meetings in close consultation with the client.

